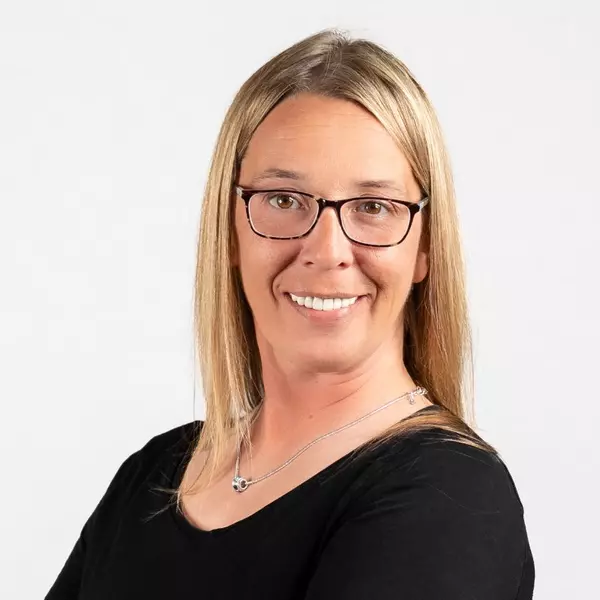For more information regarding the value of a property, please contact us for a free consultation.
Key Details
Sold Price $265,000
Property Type Single Family Home
Sub Type Single Family Residence
Listing Status Sold
Purchase Type For Sale
Square Footage 2,520 sqft
Price per Sqft $105
Subdivision Thompson
MLS Listing ID 5114499
Sold Date 07/21/25
Style Other,Ranch
Bedrooms 3
Full Baths 1
Half Baths 1
HOA Y/N No
Abv Grd Liv Area 2,520
Year Built 1959
Annual Tax Amount $3,237
Tax Year 2024
Lot Size 0.726 Acres
Acres 0.7257
Property Sub-Type Single Family Residence
Property Description
Welcome to this lovely ranch in Hartville. This home offers over 2500 sq.ft. of living space featuring 3BR, 1.5 baths. Enjoy one floor living but with a bonus 26x23 master BR upstairs that offers endless possibilities and a huge walk-in-closet. As soon as you walk into tghe home you are greeted by the large feel of openness! The flow from the large family room with a fireplace, french doors to the back yard and into the updated kitchen with recessed lighting, new cabinets, new stainless appliances and farmhouse sink is perfect for entertaining! The large dining area is part of the kitchen and great for all your large gatherings. An oversized 2 car garage and storage shed with an outbuilding with electric heat and air conditioning, and 3/4 acre fenced lot is ready for all your outdoor enjoyment. Conveniently located near Lake schools, local shopping, Hartville Market Place and N. Canton. Updates include ** Septic(2), serviced in May 2024, * Hot water tank 2017, Water softener system, * Vinyl double hung windows 2012. * Roof, 2011. Roof on the addition May 2024. New Gutters & downspouts - 3 yrs. old. Brand new stone driveway, and high quality SW paint throughout.
Location
State OH
County Stark
Rooms
Other Rooms Outbuilding, Shed(s)
Basement Crawl Space, None, Sump Pump
Main Level Bedrooms 2
Interior
Interior Features Beamed Ceilings, Ceiling Fan(s), Kitchen Island, Laminate Counters, Open Floorplan, Recessed Lighting
Heating Baseboard, Electric, Fireplace(s)
Cooling Window Unit(s)
Fireplaces Number 1
Fireplaces Type Wood Burning
Fireplace Yes
Window Features Double Pane Windows
Appliance Dishwasher, Microwave, Range, Refrigerator, Water Softener
Laundry Main Level
Exterior
Parking Features Attached, Driveway, Electricity, Garage, Garage Door Opener, Gravel
Garage Spaces 2.0
Garage Description 2.0
Fence Back Yard, Fenced
Water Access Desc Well
Roof Type Asphalt,Fiberglass
Private Pool No
Building
Sewer Septic Tank
Water Well
Architectural Style Other, Ranch
Level or Stories One and One Half
Additional Building Outbuilding, Shed(s)
Schools
School District Lake Lsd Stark- 7606
Others
Tax ID 01901427
Security Features Smoke Detector(s)
Acceptable Financing Cash, Conventional, FHA, VA Loan
Listing Terms Cash, Conventional, FHA, VA Loan
Financing Conventional
Read Less Info
Want to know what your home might be worth? Contact us for a FREE valuation!

Our team is ready to help you sell your home for the highest possible price ASAP
Bought with Bogdan Tache • Lawrence Realty LLC




