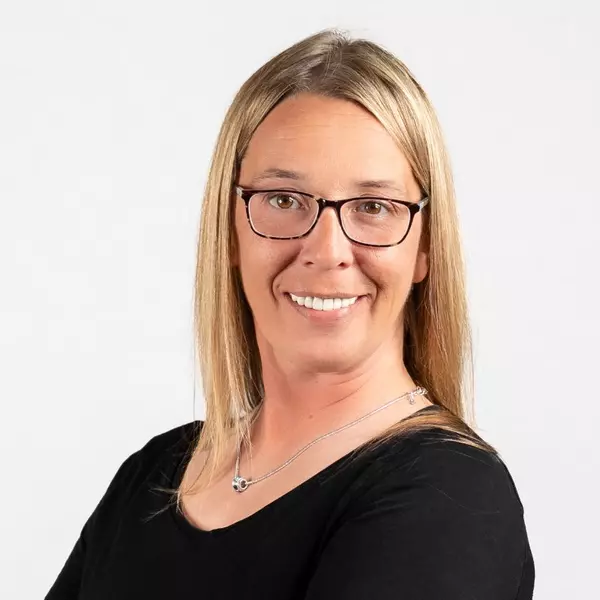For more information regarding the value of a property, please contact us for a free consultation.
Key Details
Sold Price $289,900
Property Type Single Family Home
Sub Type Single Family Residence
Listing Status Sold
Purchase Type For Sale
Square Footage 1,540 sqft
Price per Sqft $188
Subdivision Scattered Woods Sub
MLS Listing ID 5128722
Sold Date 07/15/25
Style Bi-Level
Bedrooms 3
Full Baths 1
Half Baths 1
HOA Y/N No
Abv Grd Liv Area 1,144
Year Built 1977
Annual Tax Amount $2,984
Tax Year 2024
Lot Size 0.378 Acres
Acres 0.3783
Property Sub-Type Single Family Residence
Property Description
Welcome to your own slice of serenity in one of Mentor's most desirable neighborhoods! This beautifully updated 3-bedroom, 1.5-bath bi-level home is tucked along a quiet residential street and offers the perfect mix of modern comfort and natural charm. Inside, you'll find a fresh, move-in ready interior with nearly every detail refreshed—neutral paint, newer flooring, updated trim, doors, and stylish fixtures. The upper level features a bright, spacious living room with a large bay window, a dining area with sliding glass doors that open to a raised deck, and a functional kitchen with a pantry and brand-new 2024 appliances. Whether you're cooking dinner or enjoying a quiet morning coffee, the dining area and kitchen offer gorgeous, peaceful views of the lush backyard. It's a truly calming backdrop filled with mature perennials—your own private, park-like retreat perfect for entertaining, gardening, or simply relaxing outdoors. The full bath is tastefully updated, and all three bedrooms offer comfortable space with upgraded closet doors and hardware. Downstairs, enjoy a cozy family room with a brick-surround fireplace and wood accent walls, plus a convenient half bath, a laundry room with washer and dryer included, and plenty of storage. Additional highlights include a 2-car attached garage, a brand-new roof, an updated electrical panel (2025), and all second-floor windows replaced in 2025. Ideally located near Wildwood Park, shopping, dining, and major highways (Routes 90 & 2), this home is a rare opportunity to enjoy both comfort and convenience. Don't wait—schedule your private showing today and come see everything this beautiful home has to offer! 1-year Home Warranty included!
Location
State OH
County Lake
Rooms
Basement Finished
Interior
Heating Forced Air, Gas
Cooling Central Air
Fireplaces Number 1
Fireplace Yes
Appliance Dryer, Dishwasher, Microwave, Range, Refrigerator, Washer
Exterior
Parking Features Driveway, Garage, Garage Door Opener
Garage Spaces 2.0
Garage Description 2.0
Water Access Desc Public
Roof Type Asphalt,Fiberglass
Porch Deck
Private Pool No
Building
Sewer Public Sewer
Water Public
Architectural Style Bi-Level
Level or Stories Two, Multi/Split
Schools
School District Mentor Evsd - 4304
Others
Tax ID 16-A-012-O-00-011-0
Acceptable Financing Cash, Conventional, 1031 Exchange, FHA, VA Loan
Listing Terms Cash, Conventional, 1031 Exchange, FHA, VA Loan
Financing Conventional
Read Less Info
Want to know what your home might be worth? Contact us for a FREE valuation!

Our team is ready to help you sell your home for the highest possible price ASAP
Bought with Lisa K Sisko • Keller Williams Greater Metropolitan




