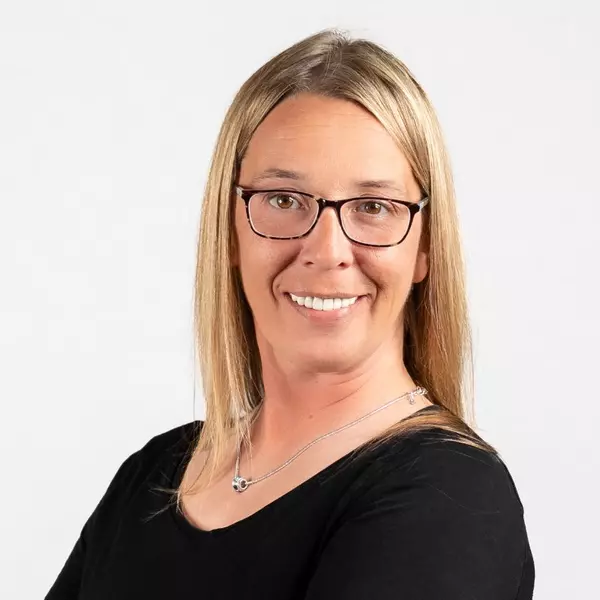For more information regarding the value of a property, please contact us for a free consultation.
Key Details
Sold Price $500,000
Property Type Single Family Home
Sub Type Single Family Residence
Listing Status Sold
Purchase Type For Sale
Square Footage 4,247 sqft
Price per Sqft $117
Subdivision Highland Woods 02 Ph 01
MLS Listing ID 5124111
Sold Date 07/09/25
Style Colonial
Bedrooms 4
Full Baths 2
Half Baths 1
HOA Y/N No
Abv Grd Liv Area 3,167
Year Built 1987
Annual Tax Amount $8,733
Tax Year 2024
Lot Size 0.390 Acres
Acres 0.3903
Property Sub-Type Single Family Residence
Property Description
Discover this beautiful one owner Colonial custom-built by M. W. Miozzi Homes and located in the sought-after neighborhood of Highland Woods. The main floor offers a versatile first-floor office or fifth bedroom, 2-story foyer, formal living and dining rooms with crown molding. The spacious eat-in kitchen features a center island, built-in appliances, a pantry & ample cabinet and counter space. The large family room is perfect for entertaining with a brick-faced gas fireplace, beamed cathedral ceiling, skylights, dry bar area and a wall of windows that provide an abundance of natural light. A convenient first-floor laundry room provides a sink, storage, and a folding area. The 2nd floor primary suite boasts a walk-in closet and an extra-large en-suite bath with a jacuzzi tub, separate shower and 2 vanities. Three additional bedrooms and another full bath complete the 2nd floor. The lower level expands your living space with a large recreation room and additional storage room. Anderson windows throughout. The large deck and patio overlooks a wooded and park-like yard. 2 car side entry garage, storage shed and sprinkler system. Conveniently located 20 minutes from downtown, close to shopping, freeways, hospitals and much more! Home Warranty provided!
Location
State OH
County Cuyahoga
Direction North
Rooms
Other Rooms Shed(s)
Basement Full, Finished, Storage Space
Main Level Bedrooms 1
Interior
Interior Features Beamed Ceilings, Built-in Features, Tray Ceiling(s), Ceiling Fan(s), Chandelier, Crown Molding, Cathedral Ceiling(s), Dry Bar, Double Vanity, Entrance Foyer, Eat-in Kitchen, High Ceilings, Kitchen Island, Pantry, Recessed Lighting, Storage, Soaking Tub, Walk-In Closet(s), Jetted Tub
Heating Forced Air, Gas
Cooling Central Air
Fireplaces Number 1
Fireplaces Type Family Room, Gas
Fireplace Yes
Appliance Built-In Oven, Cooktop, Dryer, Dishwasher, Disposal, Refrigerator, Washer
Laundry Washer Hookup, Laundry Closet, Main Level, Laundry Room, Laundry Tub, Sink
Exterior
Exterior Feature Sprinkler/Irrigation, Lighting, Private Yard, Storage
Parking Features Attached, Drain, Direct Access, Garage, Garage Door Opener, Oversized, Garage Faces Side, Water Available
Garage Spaces 2.0
Garage Description 2.0
View Y/N Yes
Water Access Desc Public
View Trees/Woods
Roof Type Asphalt,Shingle
Porch Deck, Patio
Private Pool No
Building
Lot Description Back Yard, Dead End, Landscaped, Wooded
Faces North
Story 2
Foundation Block
Builder Name M. W. Miozzi Homes
Sewer Public Sewer
Water Public
Architectural Style Colonial
Level or Stories Two
Additional Building Shed(s)
Schools
School District Mayfield Csd - 1819
Others
Tax ID 821-28-082
Security Features Smoke Detector(s)
Acceptable Financing Cash, Conventional, FHA, VA Loan
Listing Terms Cash, Conventional, FHA, VA Loan
Financing Conventional
Read Less Info
Want to know what your home might be worth? Contact us for a FREE valuation!

Our team is ready to help you sell your home for the highest possible price ASAP
Bought with Sylvia Incorvaia • EXP Realty, LLC.




