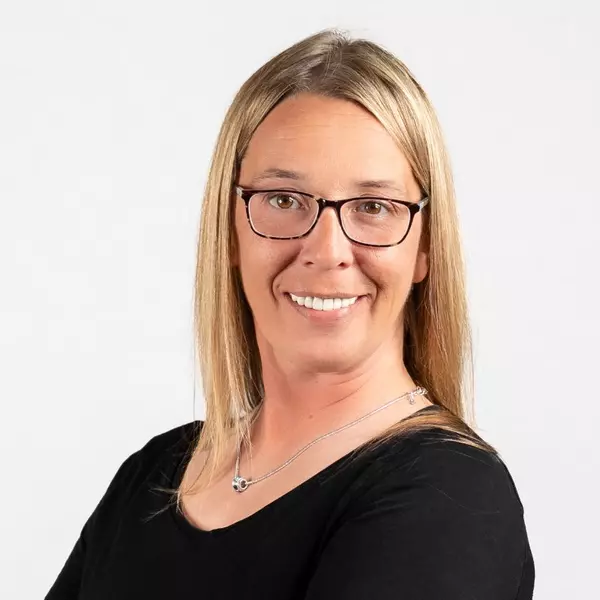For more information regarding the value of a property, please contact us for a free consultation.
Key Details
Sold Price $486,000
Property Type Single Family Home
Sub Type Single Family Residence
Listing Status Sold
Purchase Type For Sale
Square Footage 2,675 sqft
Price per Sqft $181
Subdivision Lake Erie Park
MLS Listing ID 5129002
Sold Date 07/11/25
Style Colonial
Bedrooms 3
Full Baths 2
Half Baths 1
HOA Y/N No
Abv Grd Liv Area 1,965
Year Built 1951
Annual Tax Amount $7,661
Tax Year 2024
Lot Size 6,198 Sqft
Acres 0.1423
Property Sub-Type Single Family Residence
Property Description
With a new furnace, A/C, roof, hot water tank, and whole-house blown-in insulation—all completed just four years ago—plus a fully finished basement with Nature Stone flooring, this Bay Village home offers unmatched value and peace of mind. Thoughtfully updated and meticulously maintained, it stands out with upgrades you simply won't find elsewhere at this price point.
Located on a welcoming, friendly street, the home features a spacious addition that includes a vaulted-ceiling family room with bamboo floors and skylights, centered around a stunning floor-to-ceiling two-sided stone gas fireplace that also warms the dining area. A new sliding door leads to a beautiful Trex deck, creating an ideal indoor-outdoor living experience. A convenient first-floor laundry room was also added.
The kitchen boasts granite countertops, crisp white cabinetry, generous storage, and a large center island. The main floor also includes a second living space, two nicely sized bedrooms, and a full bath with tub, providing flexible living options for family or guests.
Upstairs, the renovated primary suite offers a peaceful retreat with space for a reading nook or sitting area. The en-suite bath features a walk-in tiled shower, double vanity, and skylights that flood the space with natural light.
The finished lower level expands the home's versatility with a large playroom, two private offices, a workshop area, a guest-ready fourth bedroom, and a half bath—all enhanced with attractive Nature Stone flooring.
The detached two-car garage adds even more function with built-in storage, workbenches, and organizational systems—perfect for hobbies or projects.
Just a short stroll to Lake Erie—and with a peek at the water from your driveway—this home blends charm, quality, and location in a way few others can. It's a rare find with features that justify its value. Don't miss your chance to make it yours.
Location
State OH
County Cuyahoga
Direction West
Rooms
Basement Full, Finished
Main Level Bedrooms 2
Interior
Heating Forced Air
Cooling Central Air
Fireplaces Number 1
Fireplaces Type Double Sided, Stone
Fireplace Yes
Appliance Built-In Oven, Cooktop, Dishwasher, Disposal, Microwave, Range, Refrigerator
Laundry Main Level
Exterior
Parking Features Detached, Garage
Garage Spaces 2.0
Garage Description 2.0
Fence Wood
Water Access Desc Public
Roof Type Asphalt,Fiberglass
Porch Deck
Private Pool No
Building
Faces West
Sewer Public Sewer
Water Public
Architectural Style Colonial
Level or Stories Two
Schools
School District Bay Village Csd - 1801
Others
Tax ID 203-31-045
Acceptable Financing Cash, Conventional, FHA, VA Loan
Listing Terms Cash, Conventional, FHA, VA Loan
Financing Conventional
Read Less Info
Want to know what your home might be worth? Contact us for a FREE valuation!

Our team is ready to help you sell your home for the highest possible price ASAP
Bought with Lauren Snead • Howard Hanna




