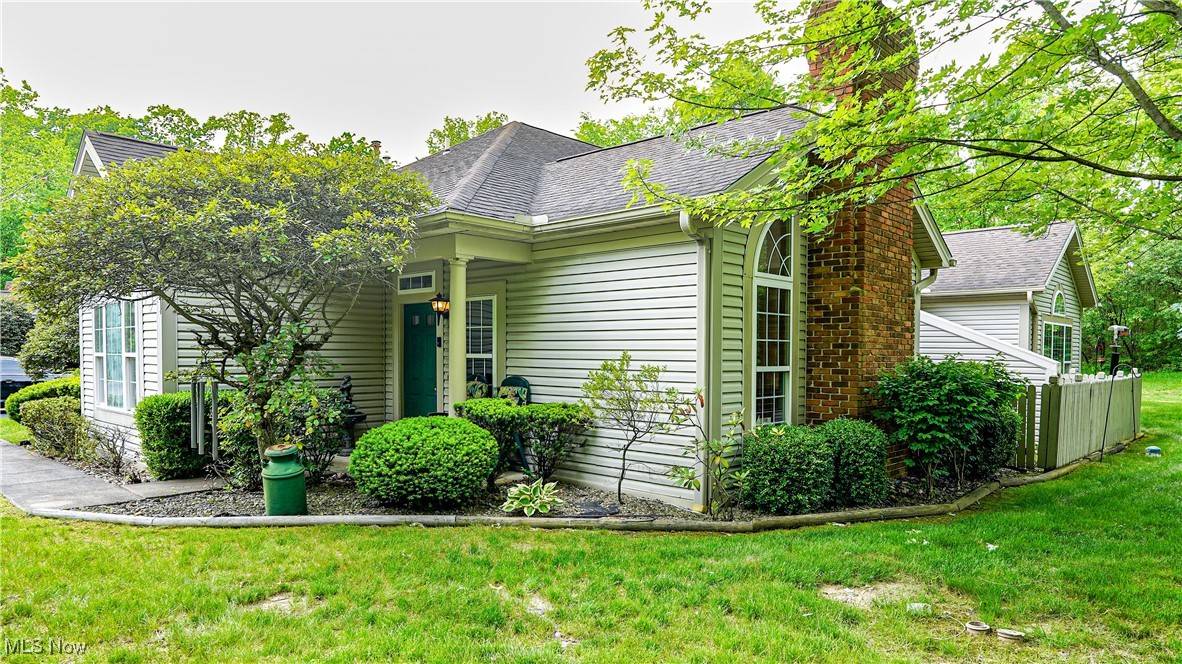For more information regarding the value of a property, please contact us for a free consultation.
Key Details
Sold Price $237,000
Property Type Condo
Sub Type Condominium
Listing Status Sold
Purchase Type For Sale
Square Footage 1,564 sqft
Price per Sqft $151
Subdivision Cross Creek Condo
MLS Listing ID 5103115
Sold Date 07/14/25
Style Ranch
Bedrooms 3
Full Baths 3
HOA Y/N No
Abv Grd Liv Area 1,564
Year Built 1997
Annual Tax Amount $3,234
Tax Year 2024
Lot Size 2,147 Sqft
Acres 0.0493
Property Sub-Type Condominium
Property Description
You will feel right at home in this spacious 3 bedroom, 3 bath beautiful ranch style condo situated on a private cul-de-sac. Breath-taking & unique open floor plan concept has a wonderful flow throughout and is ideal entertaining. New Luxury vinyl floors and freshly painted walls compliment the vaulted great room which includes a beautiful modern fireplace , dining room and all bedrooms. Kitchen has more than ample cabinetry, newer stainless steel appliances, breakfast bar, a built-in desk area and newly installed ceramic tile. Each bedroom has its own bath for your convenience features newly tiled floors. Relax this summer on your private patio. 1st-floor laundry room and extensive closet space. Cross Creek is a private, gated community with a clubhouse and exercise room for your convenience. Immediate possession !! What are you waiting for, call today! Comes w/ 1 year Guard Home Warranty!!
Location
State OH
County Mahoning
Rooms
Basement None
Main Level Bedrooms 3
Interior
Interior Features Soaking Tub, Walk-In Closet(s)
Heating Forced Air, Fireplace(s)
Cooling Central Air
Fireplaces Number 1
Fireplaces Type Gas
Fireplace Yes
Appliance Dryer, Dishwasher, Range, Refrigerator, Washer
Laundry Main Level
Exterior
Parking Features Attached, Garage, Outside
Garage Spaces 2.0
Garage Description 2.0
Water Access Desc Public
Roof Type Asphalt,Fiberglass
Porch Patio
Private Pool No
Building
Lot Description Cul-De-Sac, Dead End, Wooded
Story 1
Foundation Slab
Sewer Public Sewer
Water Public
Architectural Style Ranch
Level or Stories One
Schools
School District Austintown Lsd - 5001
Others
HOA Fee Include Association Management,Insurance,Maintenance Grounds,Maintenance Structure,Reserve Fund,Sewer,Snow Removal,Trash,Water
Tax ID 48-058-0-102.00-0
Acceptable Financing Cash, Conventional
Listing Terms Cash, Conventional
Financing Cash
Special Listing Condition Probate Listing, Standard
Pets Allowed Yes
Read Less Info
Want to know what your home might be worth? Contact us for a FREE valuation!

Our team is ready to help you sell your home for the highest possible price ASAP
Bought with Jill E Herock • Burgan Real Estate




