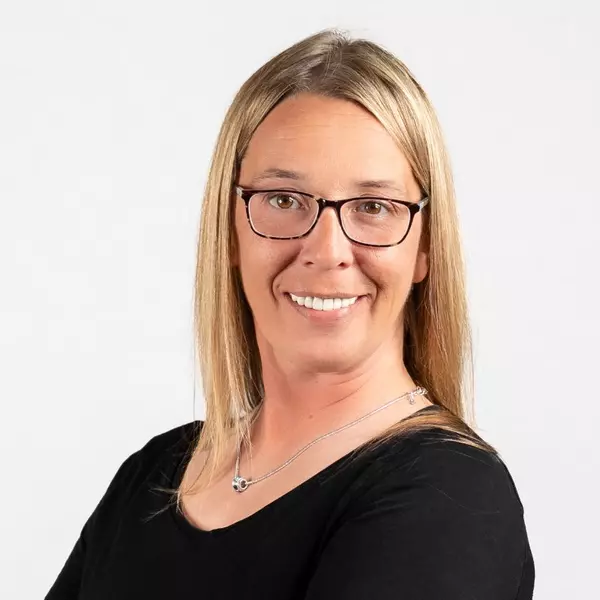For more information regarding the value of a property, please contact us for a free consultation.
Key Details
Sold Price $355,000
Property Type Single Family Home
Sub Type Single Family Residence
Listing Status Sold
Purchase Type For Sale
Square Footage 2,263 sqft
Price per Sqft $156
Subdivision Shenandoah Village
MLS Listing ID 5121931
Sold Date 07/14/25
Style Colonial
Bedrooms 4
Full Baths 2
Half Baths 2
HOA Y/N No
Abv Grd Liv Area 2,263
Year Built 1997
Annual Tax Amount $5,190
Tax Year 2024
Lot Size 10,890 Sqft
Acres 0.25
Property Sub-Type Single Family Residence
Property Description
Welcome home to 4113 Shenandoah Pky. in beautiful Shenandoah Village with NO HOA! Spacious 4-bedroom 2 full and 2 half bath vinyl sided colonial. Open floor plan with 1st floor laundry off Island and bayed eat-in kitchen. Nice Family Room with a brick surround gas fireplace. Formal Dining Room and Living Room that could be an excellent home office. Enjoy the 2nd floor Main Bedroom with a triangle soaking tub, tub shower, and walk-in closet. Full basement with crawl space storage is partially finished with a half bath. Enjoy the nice front porch with curb appeal and a private treed and fenced backyard with a concrete patio and storage shed. NWR Roof 2020. gas heat.
Location
State OH
County Medina
Direction South
Rooms
Other Rooms Shed(s)
Basement Crawl Space, Partially Finished, Sump Pump
Interior
Interior Features Ceiling Fan(s), Entrance Foyer, Eat-in Kitchen, Soaking Tub
Heating Forced Air, Fireplace(s), Gas
Cooling Central Air, Ceiling Fan(s)
Fireplaces Number 1
Fireplaces Type Family Room, Gas
Fireplace Yes
Appliance Microwave
Laundry Main Level, Laundry Room
Exterior
Parking Features Attached, Electricity, Garage, Garage Door Opener
Garage Spaces 2.5
Garage Description 2.5
Fence Fenced, Full, Wood
Water Access Desc Public
Roof Type Asphalt,Fiberglass
Porch Front Porch, Patio
Private Pool No
Building
Faces South
Story 2
Foundation Combination, Block
Sewer Public Sewer
Water Public
Architectural Style Colonial
Level or Stories Two
Additional Building Shed(s)
Schools
School District Brunswick Csd - 5202
Others
Tax ID 003-18B-37-257
Acceptable Financing Cash, Conventional, FHA, VA Loan
Listing Terms Cash, Conventional, FHA, VA Loan
Financing Conventional
Read Less Info
Want to know what your home might be worth? Contact us for a FREE valuation!

Our team is ready to help you sell your home for the highest possible price ASAP
Bought with Laurie Chervenic • Keller Williams Chervenic Rlty




