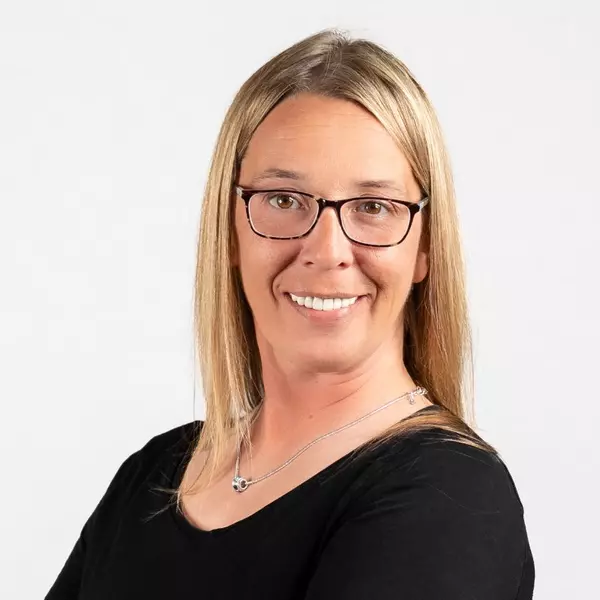For more information regarding the value of a property, please contact us for a free consultation.
Key Details
Sold Price $120,000
Property Type Single Family Home
Sub Type Single Family Residence
Listing Status Sold
Purchase Type For Sale
Square Footage 1,632 sqft
Price per Sqft $73
MLS Listing ID 5115407
Sold Date 06/30/25
Style Ranch
Bedrooms 4
Full Baths 2
HOA Y/N No
Abv Grd Liv Area 1,632
Year Built 2004
Annual Tax Amount $1,173
Tax Year 2024
Lot Size 6,098 Sqft
Acres 0.14
Property Sub-Type Single Family Residence
Property Description
Welcome to this inviting 4-bedroom, 2-bath Ranch home at 1247 W 58th St, offering comfortable, single-story living with an open-concept layout. Home is handicap accessible! The home features four spacious bedrooms and two full bathrooms, providing plenty of room for family or guests. Enjoy a large backyard, ideal for outdoor activities, all within a peaceful and convenient neighborhood. Schedule your showing soon, to make this newer construction home your own!
Location
State OH
County Ashtabula
Rooms
Other Rooms None
Main Level Bedrooms 4
Interior
Interior Features Ceiling Fan(s)
Heating Forced Air, Gas
Cooling Central Air
Fireplaces Type None
Fireplace No
Window Features Double Pane Windows
Appliance Dishwasher, Microwave, Range, Refrigerator
Laundry Main Level
Exterior
Exterior Feature None
Parking Features Attached, Driveway, Electricity, Garage
Garage Spaces 1.0
Garage Description 1.0
Fence None
Pool None
Community Features None
View Y/N No
Water Access Desc Public
View None
Roof Type Shingle
Porch Porch
Private Pool No
Building
Lot Description Back Yard, Landscaped
Story 1
Foundation None, Slab
Sewer Public Sewer
Water Public
Architectural Style Ranch
Level or Stories One
Additional Building None
Schools
School District Ashtabula Area Csd - 401
Others
Tax ID 051040000102
Acceptable Financing Cash, Conventional, FHA, USDA Loan, VA Loan
Listing Terms Cash, Conventional, FHA, USDA Loan, VA Loan
Financing Conventional
Read Less Info
Want to know what your home might be worth? Contact us for a FREE valuation!

Our team is ready to help you sell your home for the highest possible price ASAP
Bought with Kimberly C Yanoscsik • Kimberly's Realty Corp




