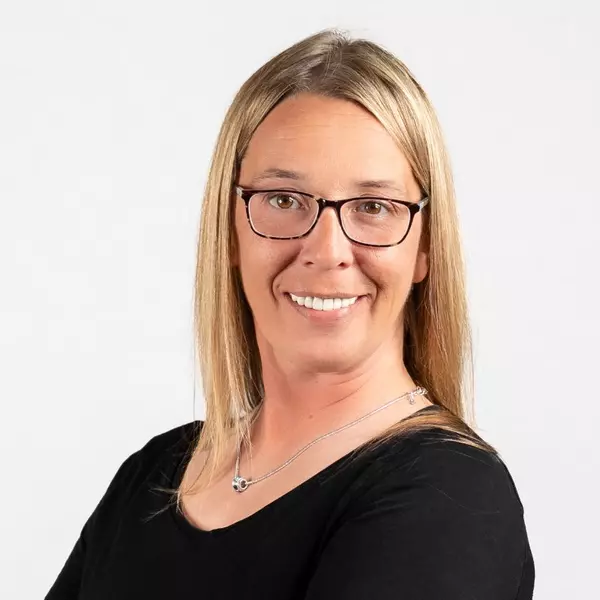For more information regarding the value of a property, please contact us for a free consultation.
Key Details
Sold Price $130,000
Property Type Single Family Home
Sub Type Single Family Residence
Listing Status Sold
Purchase Type For Sale
MLS Listing ID 5131290
Sold Date 07/03/25
Style Cape Cod
Bedrooms 2
Full Baths 1
HOA Y/N No
Year Built 1948
Annual Tax Amount $2,430
Tax Year 2024
Lot Size 0.710 Acres
Acres 0.71
Property Sub-Type Single Family Residence
Property Description
This 3-bedroom, 1-bath home sits on a generous lot in a quiet, well-established neighborhood just minutes from shopping, restaurants, and local amenities. Whether you're a first-time buyer, downsizing, or ready to make it your own, this home has plenty of potential. Inside, the classic layout features two main-floor bedrooms, ideal for easy one-level living. A bright and cozy living area flows into a functional kitchen with space to update. Upstairs, a third bedroom and bonus room could serve as a 4th bedroom, office, or playroom to fit your needs. The roof was replaced two years ago, and the basement has been professionally waterproofed, providing dry storage or extra space. The 2.5-car garage offers room for vehicles and outdoor gear. A large backyard allows space for gardening, play, or future projects. Whether you move in and update over time or start a renovation right away, the opportunity is yours.
Location
State OH
County Richland
Rooms
Basement Partial
Main Level Bedrooms 2
Interior
Heating Forced Air, Gas
Cooling Central Air
Fireplaces Type None
Fireplace No
Window Features Double Pane Windows
Appliance Dishwasher, Range, Refrigerator
Laundry In Basement
Exterior
Parking Features Detached, Garage
Garage Spaces 2.5
Garage Description 2.5
Water Access Desc Public
Roof Type Composition
Porch Covered
Private Pool No
Building
Sewer Public Sewer
Water Public
Architectural Style Cape Cod
Level or Stories Two
Schools
School District Ontario Lsd - 7009
Others
Tax ID 038-60-142-09-000
Acceptable Financing Cash, Conventional, FHA, USDA Loan, VA Loan
Listing Terms Cash, Conventional, FHA, USDA Loan, VA Loan
Financing Cash
Special Listing Condition Standard
Read Less Info
Want to know what your home might be worth? Contact us for a FREE valuation!

Our team is ready to help you sell your home for the highest possible price ASAP
Bought with Non-Member Non-Member • Non-Member




