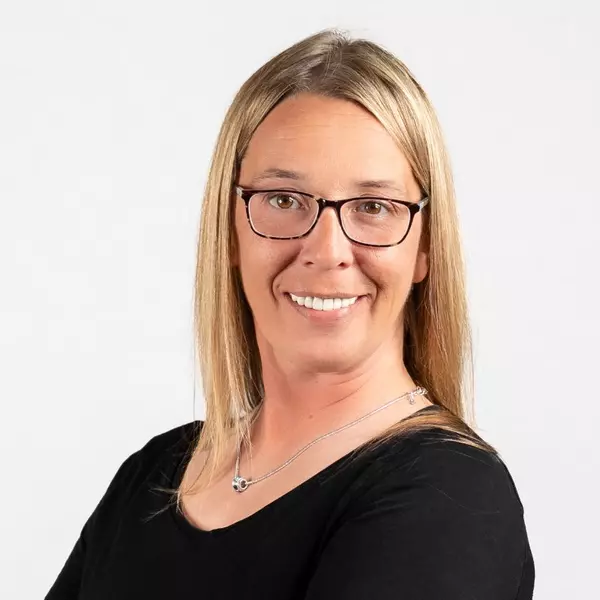For more information regarding the value of a property, please contact us for a free consultation.
Key Details
Sold Price $119,900
Property Type Single Family Home
Sub Type Single Family Residence
Listing Status Sold
Purchase Type For Sale
Square Footage 1,008 sqft
Price per Sqft $118
MLS Listing ID 5117532
Sold Date 06/25/25
Style Cape Cod
Bedrooms 2
Full Baths 1
Half Baths 1
HOA Y/N No
Abv Grd Liv Area 1,008
Year Built 1924
Annual Tax Amount $741
Tax Year 2024
Lot Size 0.276 Acres
Acres 0.276
Property Sub-Type Single Family Residence
Property Description
Don't miss this fully updated home located on the West side of Youngstown between Meridian Rd. & Mahoning Ave. in a quiet, conveniently located neighborhood. Including 2 lots with meticulous landscaping, the extra area can be used for gardening, recreation or other creative outdoor development. The lot has a long driveway, ample parking and a 1 1/2 car garage. This Cape Cod home features many updates including hardwood flooring throughout, waterproofed basement, newer roof (3 years), newer HW tank (3 years), 100 amp electric service, double-pane (tilt-in) windows, C/A and detailed landscaping. Two bedrooms are found on the main floor along with a full bathroom, large living room and an eat-in kitchen. The upper level is an open concept perfect for additional bedrooms, office area, storage or recreation. The lower level consists of a bright, dry open area with laundry, 1/2 bath, storage, water treatment, security windows and a pantry area. The home is moments away from downtown Youngstown, restaurants and shopping in Austintown and Boardman and access to all major highways for work or travel. Don't miss this great opportunity for a first home, downsizing or a family of any size.
Location
State OH
County Mahoning
Direction West
Rooms
Basement Full
Main Level Bedrooms 2
Interior
Interior Features Eat-in Kitchen, Primary Downstairs, Pantry
Heating Forced Air, Gas
Cooling Central Air
Fireplace No
Window Features Double Pane Windows
Appliance Dryer, Range, Refrigerator
Laundry Washer Hookup, In Basement
Exterior
Parking Features Driveway, Detached, Garage
Garage Spaces 1.5
Garage Description 1.5
Water Access Desc Public
Roof Type Asphalt
Porch Rear Porch, Front Porch
Private Pool No
Building
Lot Description Landscaped
Faces West
Foundation Block
Sewer Public Sewer
Water Public
Architectural Style Cape Cod
Level or Stories One and One Half
Schools
School District Youngstown Csd - 5014
Others
Tax ID 53-175-0-198.00-0
Acceptable Financing Cash, Conventional, FHA, VA Loan
Listing Terms Cash, Conventional, FHA, VA Loan
Financing Conventional
Special Listing Condition Standard
Read Less Info
Want to know what your home might be worth? Contact us for a FREE valuation!

Our team is ready to help you sell your home for the highest possible price ASAP
Bought with Jennifer L Henderson • CENTURY 21 Lakeside Realty




