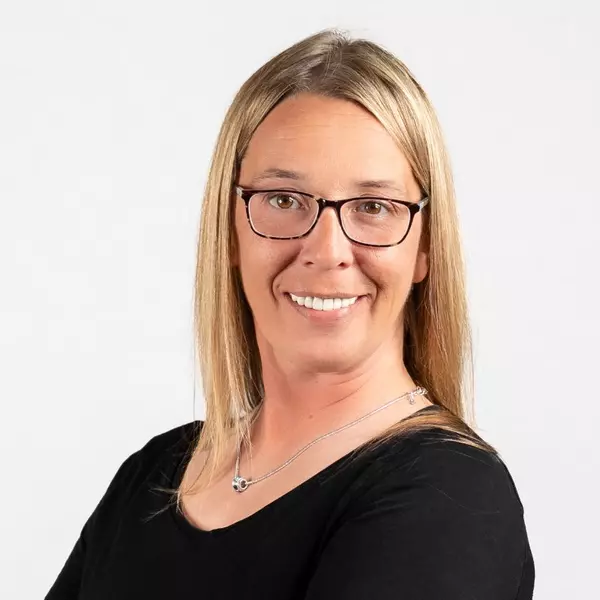For more information regarding the value of a property, please contact us for a free consultation.
Key Details
Sold Price $365,000
Property Type Single Family Home
Sub Type Single Family Residence
Listing Status Sold
Purchase Type For Sale
Square Footage 2,538 sqft
Price per Sqft $143
Subdivision Chester
MLS Listing ID 5124845
Sold Date 06/24/25
Style Cape Cod,Colonial,Conventional
Bedrooms 5
Full Baths 3
Half Baths 1
HOA Y/N No
Abv Grd Liv Area 2,538
Year Built 1976
Annual Tax Amount $3,296
Tax Year 2024
Lot Size 1.140 Acres
Acres 1.14
Property Sub-Type Single Family Residence
Property Description
Discover the potential of this spacious 5 bedroom, 3 bath Colonial set on just over an acre in West Salem. With 2,538SF, this home offers generous living space, perfect for those seeking room to grow. The classic Colonial layout features multiple bedrooms and full baths, providing flexibility for large households or guests. Enjoy the tranquility of country living with plenty of outdoor space for gardening, play, or entertaining. This home is ready for your vison-bring your ideas and transform this property into your dream home. Located in a market where 5 bedroom homes have seen significant value increases, this is a rare opportunity to build equity and create lasting value.
Location
State OH
County Wayne
Rooms
Other Rooms Shed(s)
Basement Full, Unfinished
Main Level Bedrooms 1
Interior
Interior Features Ceiling Fan(s), Chandelier, Entrance Foyer, Eat-in Kitchen, Primary Downstairs
Heating Electric, Forced Air
Cooling None
Fireplaces Number 1
Fireplaces Type Basement, Living Room, Raised Hearth, Stone, Wood Burning Stove
Fireplace Yes
Appliance Built-In Oven, Cooktop, Dishwasher, Microwave, Range, Refrigerator
Laundry Washer Hookup, Inside, In Basement, Laundry Tub, Sink
Exterior
Parking Features Attached, Drain, Direct Access, Electricity, Garage, Garage Door Opener, Storage, Unpaved
Garage Spaces 2.0
Garage Description 2.0
Water Access Desc Well
Roof Type Asphalt,Fiberglass
Porch Front Porch, Patio
Private Pool No
Building
Lot Description Back Yard, Flat, Front Yard, Level
Sewer Septic Tank
Water Well
Architectural Style Cape Cod, Colonial, Conventional
Level or Stories Two
Additional Building Shed(s)
Schools
School District Northwestern Lsd Wayne- 8505
Others
Tax ID 10-01248-000
Acceptable Financing Cash, Conventional
Listing Terms Cash, Conventional
Financing Conventional
Read Less Info
Want to know what your home might be worth? Contact us for a FREE valuation!

Our team is ready to help you sell your home for the highest possible price ASAP
Bought with Lauren B Mingay • RE/MAX Showcase




