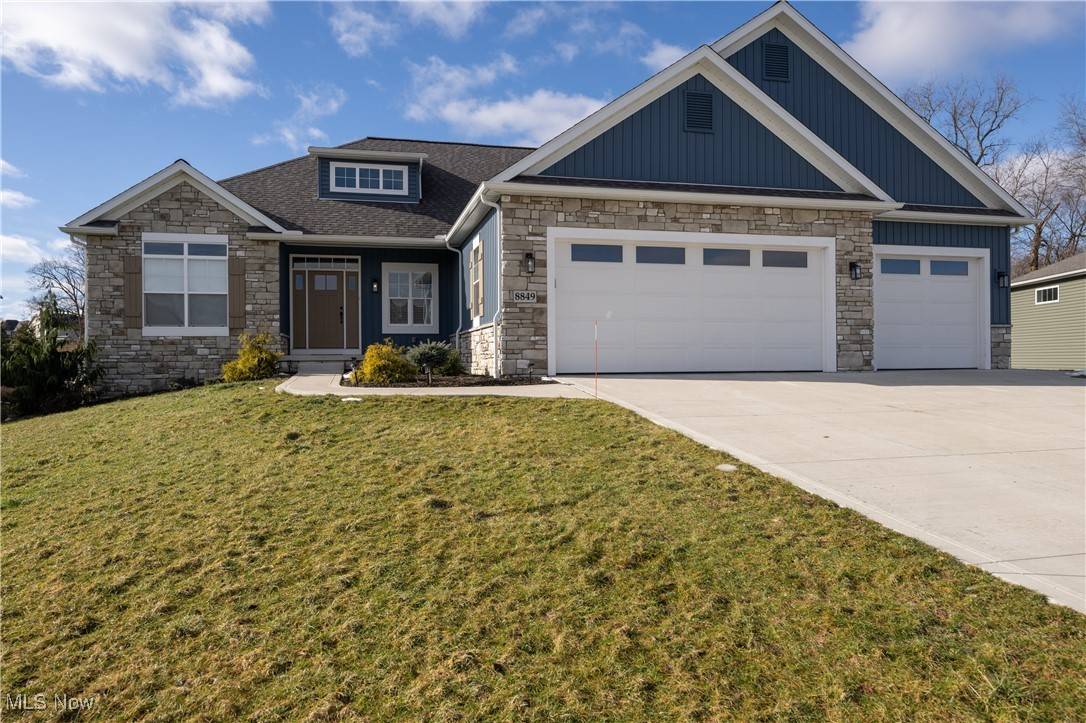For more information regarding the value of a property, please contact us for a free consultation.
Key Details
Sold Price $759,000
Property Type Single Family Home
Sub Type Single Family Residence
Listing Status Sold
Purchase Type For Sale
Square Footage 3,850 sqft
Price per Sqft $197
Subdivision Scotsbury Meadows
MLS Listing ID 5098095
Sold Date 06/23/25
Style Craftsman,Ranch
Bedrooms 5
Full Baths 4
Half Baths 1
HOA Y/N No
Abv Grd Liv Area 2,650
Year Built 2021
Annual Tax Amount $10,566
Tax Year 2024
Lot Size 0.468 Acres
Acres 0.4683
Property Sub-Type Single Family Residence
Property Description
This is a truly spectacular Craftsman style ranch home! Quality is displayed thru out the home as you will seeing walking from room to room. Upgrades were done at the time of building so you can enjoy a custom built home without the waiting and stress of starting from scratch! You truly must see this in person. First floor living at it's best. Beautiful kitchen offers just about anything a chef may need including a walk in pantry. The composite upper deck adds to the entertaining pluses of this floor plan. High ceilings and many many windows make even cloudy days seem a little bit brighter. The primary suite is "better homes and gardens" pretty AND functional. As you enter from the garage a spacious mud room with storage is just so convenient. What was originally to be a screened in porch was converted to a warm and inviting finished morning room with fireplace. Such a great place to enjoy your morning or evening beverage. In-laws or visitors will enjoy their private space on the lower walk out level. The ample living space accompanied by two large bedrooms and two full bathrooms and a private patio.
Location
State OH
County Stark
Rooms
Basement Full, Concrete, Partially Finished, Walk-Out Access
Main Level Bedrooms 3
Interior
Interior Features Bookcases, Built-in Features, Ceiling Fan(s), Chandelier, Entrance Foyer, Eat-in Kitchen, High Ceilings, His and Hers Closets, Kitchen Island, Multiple Closets, Open Floorplan, Pantry, Recessed Lighting, Storage, Walk-In Closet(s)
Heating Forced Air, Fireplace(s), Gas
Cooling Central Air
Fireplaces Number 2
Fireplaces Type Glass Doors, Great Room, Other, Gas
Fireplace Yes
Appliance Built-In Oven, Dryer, Dishwasher, Disposal, Range, Refrigerator, Washer
Laundry Main Level
Exterior
Parking Features Attached, Driveway, Garage
Garage Spaces 3.0
Garage Description 3.0
Water Access Desc Public
Roof Type Asphalt,Fiberglass
Porch Deck, Patio
Private Pool No
Building
Lot Description Back Yard, Front Yard, Landscaped
Story 1
Foundation Concrete Perimeter
Builder Name Aurora
Sewer Public Sewer
Water Public
Architectural Style Craftsman, Ranch
Level or Stories One
Schools
School District Jackson Lsd - 7605
Others
HOA Name Meadows of Scotsbury
HOA Fee Include None
Tax ID 10009601
Security Features Security System
Acceptable Financing Cash, Conventional
Listing Terms Cash, Conventional
Financing Cash
Read Less Info
Want to know what your home might be worth? Contact us for a FREE valuation!

Our team is ready to help you sell your home for the highest possible price ASAP
Bought with Julie A Kaszyca • Cutler Real Estate




