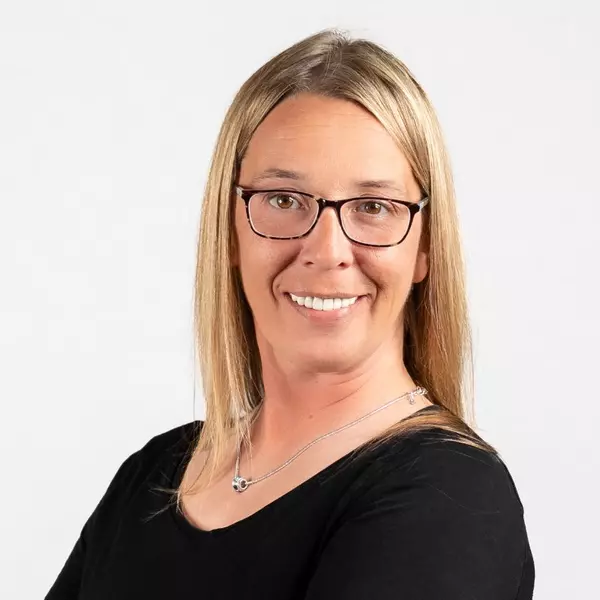For more information regarding the value of a property, please contact us for a free consultation.
Key Details
Sold Price $350,000
Property Type Single Family Home
Sub Type Single Family Residence
Listing Status Sold
Purchase Type For Sale
Square Footage 1,720 sqft
Price per Sqft $203
Subdivision Walnut Run Estate
MLS Listing ID 5123834
Sold Date 06/20/25
Style Ranch
Bedrooms 3
Full Baths 2
HOA Y/N No
Abv Grd Liv Area 1,720
Year Built 2005
Annual Tax Amount $4,100
Tax Year 2024
Lot Size 0.321 Acres
Acres 0.3214
Property Sub-Type Single Family Residence
Property Description
Welcome to 104 Saint Andrews in beautiful Cortland, Ohio! This charming 3-bedroom, 2-bath ranch offers 1,720 square feet of thoughtfully designed living space nestled on a spacious 0.32-acre lot in the desirable Walnut Run Estates. Step inside to an inviting open-concept layout featuring vaulted ceilings, a bright and airy living room with a cozy gas fireplace, a well-appointed kitchen with an island, generous cabinetry, and ample counter space, and a dining area ideal for both everyday meals and entertaining. The spacious primary suite offers a private retreat complete with a large walk-in closet and a full bath featuring both a relaxing tub and a separate stand-up shower. Two additional bedrooms provide flexible options for guests, family, or a home office. Convenience abounds with first-floor laundry, an attached 2-car garage, and a beautifully backyard with a brick patio—perfect for outdoor dining, play, or gardening. Enjoy your mornings on the welcoming covered front porch with stately pillars, and your evenings in a peaceful neighborhood setting close to schools, shopping, and more. This move-in ready home truly has it all—comfort, style, and location!
Location
State OH
County Trumbull
Rooms
Basement Full, Sump Pump
Main Level Bedrooms 3
Interior
Interior Features Ceiling Fan(s), Eat-in Kitchen, Open Floorplan, Pantry, Vaulted Ceiling(s), Walk-In Closet(s)
Heating Forced Air
Cooling Central Air
Fireplaces Number 1
Fireplaces Type Gas, Living Room
Fireplace Yes
Appliance Dryer, Dishwasher, Disposal, Range, Refrigerator, Water Softener, Washer
Laundry Main Level, Laundry Tub, Sink
Exterior
Parking Features Attached, Garage, Garage Door Opener, Water Available
Garage Spaces 2.0
Garage Description 2.0
Water Access Desc Public
Roof Type Asbestos Shingle
Porch Front Porch, Patio
Private Pool No
Building
Foundation Block
Sewer Public Sewer
Water Public
Architectural Style Ranch
Level or Stories One
Schools
School District Mathews Lsd - 7806
Others
Tax ID 11-140099
Security Features Security System,Smoke Detector(s)
Financing Cash
Read Less Info
Want to know what your home might be worth? Contact us for a FREE valuation!

Our team is ready to help you sell your home for the highest possible price ASAP
Bought with Erin R Pernice • Brokers Realty Group




