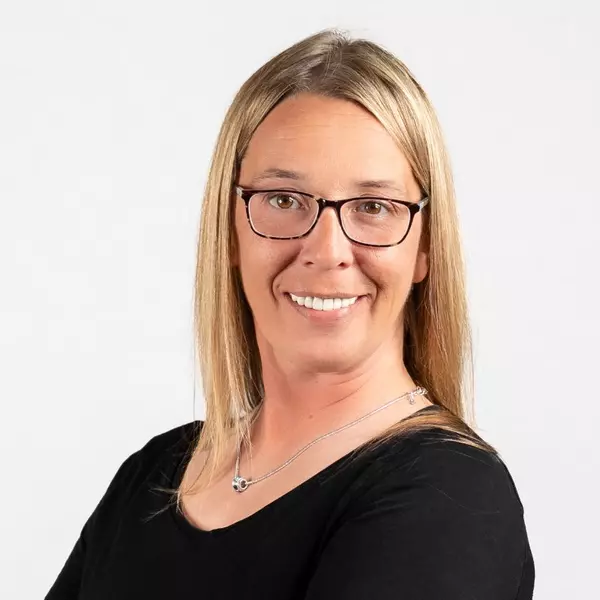For more information regarding the value of a property, please contact us for a free consultation.
Key Details
Sold Price $207,700
Property Type Single Family Home
Sub Type Single Family Residence
Listing Status Sold
Purchase Type For Sale
Square Footage 1,618 sqft
Price per Sqft $128
Subdivision Newton Farms
MLS Listing ID 5126706
Sold Date 06/18/25
Style Ranch
Bedrooms 2
Full Baths 2
HOA Y/N No
Abv Grd Liv Area 1,048
Year Built 1941
Annual Tax Amount $1,862
Tax Year 2024
Lot Size 8,363 Sqft
Acres 0.192
Property Sub-Type Single Family Residence
Property Description
Start your new next adventure on the right foot with this stunning Boardman ranch. Offering up a desirable two-bedroom layout plus a full finished walk out basement (or third bedroom) completed with full bathroom and gorgeous custom made shower, this home is sure to check all the right boxes. Located just minutes from shopping and parks, this home puts you in the heart of it all. Upon entering through the summer ready covered front porch, enjoy the open concept large family room with beautiful fireplace, warm colors and new flooring, nested book shelves and attached dining area. Down the hall a fully updated bathroom and two inviting bedrooms with lavish carpets, personal closet space and two hall closets for ample storage.
The kitchen awaits the far side of the living room with all new to ceiling cabinets, pantry, farmhouse styled sink, tile back splash, granite counter tops and contrasting bright stainless-steel appliances. (Dishwasher on order + installed next week). A bay styled window adds to the allure with backyard views and storage shed. Around the corner, the basement invites you into another entertaining space that walks out to backyard. This gracious family room makes for an easy location to kick back and relax, joined by an intriguing full bath with its custom tile and stone shower and new vanity. Worry free living with a brand new HVAC, hot water heater and all new flooring, carpets and fixtures throughout. Call today for more information!
Location
State OH
County Mahoning
Rooms
Other Rooms Shed(s)
Basement Finished, Bath/Stubbed, Walk-Out Access
Main Level Bedrooms 2
Interior
Interior Features Granite Counters, Pantry, Natural Woodwork
Heating Forced Air, Gas
Cooling Central Air
Fireplaces Number 1
Fireplaces Type Living Room
Fireplace Yes
Appliance Dishwasher, Disposal, Microwave, Range, Refrigerator
Laundry In Basement
Exterior
Exterior Feature Storage
Parking Features Attached, Garage
Garage Spaces 1.0
Garage Description 1.0
Water Access Desc Public
Roof Type Shingle
Porch Covered, Front Porch, Patio
Private Pool No
Building
Sewer Public Sewer
Water Public
Architectural Style Ranch
Level or Stories Two
Additional Building Shed(s)
Schools
School District Boardman Lsd - 5002
Others
Tax ID 29-005-0-046.00-0
Acceptable Financing Cash, FHA, USDA Loan, VA Loan
Listing Terms Cash, FHA, USDA Loan, VA Loan
Financing Cash
Special Listing Condition Standard
Read Less Info
Want to know what your home might be worth? Contact us for a FREE valuation!

Our team is ready to help you sell your home for the highest possible price ASAP
Bought with Helen W Fate-Campbell • RE/MAX Edge Realty




