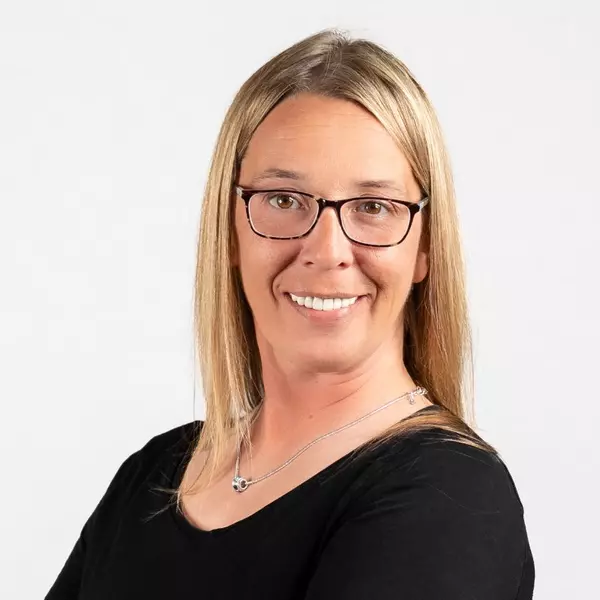For more information regarding the value of a property, please contact us for a free consultation.
Key Details
Sold Price $174,000
Property Type Single Family Home
Sub Type Single Family Residence
Listing Status Sold
Purchase Type For Sale
Square Footage 1,148 sqft
Price per Sqft $151
MLS Listing ID 5104114
Sold Date 06/02/25
Style Ranch
Bedrooms 3
Full Baths 1
HOA Y/N No
Abv Grd Liv Area 1,148
Year Built 1908
Annual Tax Amount $1,034
Tax Year 2024
Lot Size 8,712 Sqft
Acres 0.2
Property Sub-Type Single Family Residence
Property Description
TWO DWELLINGS ON ONE PARCEL!! This unique country premise offers two separate dwellings on one parcel, making it versatile and accommodating for any living situation. The main house is designed for ease of access, featuring main floor living amenities such as a convenient laundry area, covered access to the patio from the master bedroom &/or mud room, a spacious full bathroom, and a functional kitchen with an adjacent pantry space. This kitchen allows many to help out with any cooking or gathering due to its spacious area and extra counter space or instead a coffee/wine bar area. Basement in main house offers immaculatnt storage space or additional den or just a blank slate for your needs. For hosting gatherings and outdoor entertaining, there is an outdoor barbecue area perfect for hosting upcoming festivities. A detached garage for owner parking and storage needs along with guest parking space thanks to the covers carport. In addition to the main dwelling, there is a second living quarters on the property that offers its own laundry facilities, all on one floor for added convenience. This is all located within a shouting distance to major highway -Call today! **PRE APPROVED BUYERS TO MAKE APPTS ONLY PLEASE PER SELLER'S KIND REQUEST**
Location
State OH
County Jefferson
Rooms
Basement Full, Unfinished, Walk-Out Access
Main Level Bedrooms 3
Interior
Interior Features Eat-in Kitchen, His and Hers Closets, Multiple Closets
Heating Electric, Forced Air, Gas
Cooling Central Air
Fireplace No
Appliance Dryer, Refrigerator, Washer
Laundry Main Level
Exterior
Exterior Feature Other
Parking Features Carport, Detached, Garage
Garage Spaces 1.0
Carport Spaces 1
Garage Description 1.0
Water Access Desc Public
Roof Type Asphalt,Fiberglass
Porch Covered, Front Porch, Patio
Private Pool No
Building
Lot Description Corners Marked, Dead End
Sewer Septic Tank
Water Public
Architectural Style Ranch
Level or Stories One
Schools
School District Edison Lsd - 4102 (Jefferson)
Others
Tax ID 09-02423-000
Financing Conventional
Read Less Info
Want to know what your home might be worth? Contact us for a FREE valuation!

Our team is ready to help you sell your home for the highest possible price ASAP
Bought with Sonia K Ciafardone • Raymond Realty Group LLC




