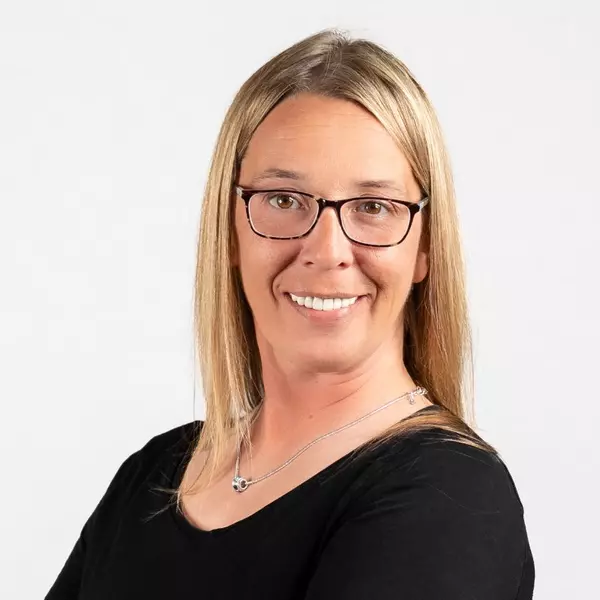For more information regarding the value of a property, please contact us for a free consultation.
Key Details
Sold Price $599,900
Property Type Single Family Home
Sub Type Single Family Residence
Listing Status Sold
Purchase Type For Sale
Square Footage 3,160 sqft
Price per Sqft $189
Subdivision Springfield
MLS Listing ID 5106499
Sold Date 04/11/25
Style Colonial
Bedrooms 4
Full Baths 3
Half Baths 1
HOA Y/N No
Abv Grd Liv Area 3,160
Year Built 1986
Annual Tax Amount $10,178
Tax Year 2024
Lot Size 4.730 Acres
Acres 4.73
Property Sub-Type Single Family Residence
Property Description
Immaculate, custom built 4 bedroom, 3.5 bath home nestled on 4.73 acres! This stunning rustic home offers the perfect blend of comfort, style, and tranquility. From the inviting curb appeal to the thoughtfully designed interior, this property has it all—spacious living areas, a finished lower level, and a breathtaking kitchen. Enjoy the luxury of a 2-car attached garage plus a spacious 30x25 2-car detached garage—ideal for storage, projects, or extra parking. Set back from the road, the home offers unparalleled privacy, a ton of acreage that backs up to a pond, and a no-maintenance patio with a fenced-in pool that overlooks the beautiful backyard. The charming brick walkway leads you to a picturesque front porch adorned with beautiful wood trim around the entry door. Step inside to the welcoming great room, featuring a cozy stone fireplace. Wood beams seamlessly connect the great room to the dining area and chef-inspired kitchen. The main level also features a relaxing sunroom, a spacious bedroom with double closets, a convenient first-floor laundry room, and a secluded office that comes with a built-in L-shaped desk to maximize productivity. Upstairs, you'll find 3 large bedrooms and a full bath with a skylight. The master suite boasts a vaulted ceiling, a walk-in closet, and a desirable private en-suite bath. The finished lower level offers endless possibilities with a potential 5th bedroom, full bath, and an additional living area with a gas fireplace—ideal for hosting guests or relaxing with family. Recent upgrades include a kitchen remodel, new vinyl plank lifeproof flooring, newer furnace and A/C, hot water tank, water softener, and more! With so many incredible features, this home truly has it all. Priced to sell! Don't miss out on this incredible home. Schedule your private showing today!
Location
State OH
County Summit
Rooms
Other Rooms Outbuilding, Shed(s), See Remarks, Storage
Basement Crawl Space, Full, Finished
Main Level Bedrooms 1
Interior
Heating Forced Air, Gas
Cooling Central Air
Fireplaces Number 2
Fireplaces Type Basement, Gas, Gas Log, Gas Starter, Stone
Fireplace Yes
Appliance Built-In Oven, Dryer, Dishwasher, Microwave, Range, Refrigerator, Water Softener, Washer
Laundry Main Level
Exterior
Parking Features Attached, Drain, Detached, Electricity, Garage, Garage Door Opener, Heated Garage, Paved, Water Available
Garage Spaces 4.0
Garage Description 4.0
Fence See Remarks, Wood
Pool Above Ground, Fenced, Heated, Outdoor Pool, Pool Cover
Water Access Desc Well
Roof Type Asphalt,Fiberglass
Porch Front Porch, Patio, Porch
Private Pool Yes
Building
Sewer Septic Tank
Water Well
Architectural Style Colonial
Level or Stories Two
Additional Building Outbuilding, Shed(s), See Remarks, Storage
Schools
School District Springfield Lsd Summit- 7713
Others
Tax ID 5108799
Acceptable Financing Cash, Conventional
Listing Terms Cash, Conventional
Financing Conventional
Special Listing Condition Standard
Read Less Info
Want to know what your home might be worth? Contact us for a FREE valuation!

Our team is ready to help you sell your home for the highest possible price ASAP
Bought with Mandi K Baumgardner • Pathway Real Estate




