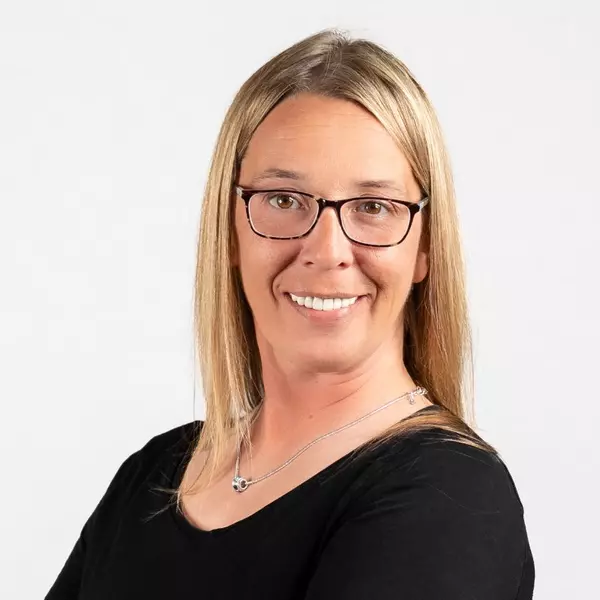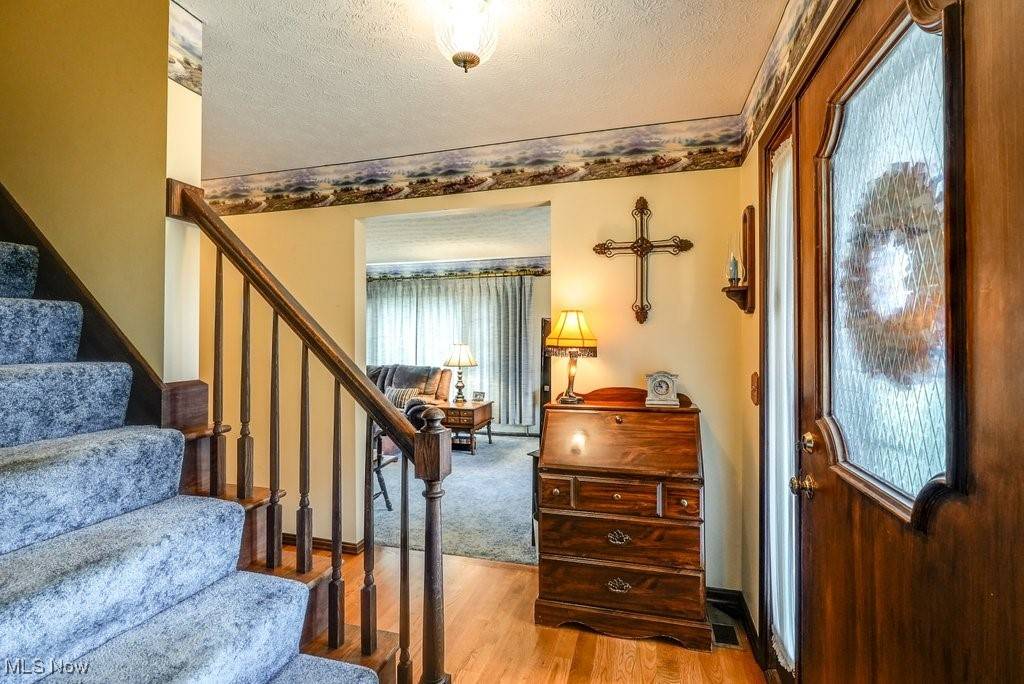For more information regarding the value of a property, please contact us for a free consultation.
Key Details
Sold Price $274,500
Property Type Single Family Home
Sub Type Single Family Residence
Listing Status Sold
Purchase Type For Sale
Square Footage 1,981 sqft
Price per Sqft $138
Subdivision Connecticut Court Estate #2
MLS Listing ID 5056779
Sold Date 10/30/24
Style Colonial,Conventional
Bedrooms 3
Full Baths 2
Half Baths 1
HOA Y/N No
Abv Grd Liv Area 1,981
Year Built 1979
Annual Tax Amount $3,974
Tax Year 2023
Lot Size 0.930 Acres
Acres 0.9298
Property Sub-Type Single Family Residence
Property Description
Meticulously maintained colonial on .93 acres! This home offers plenty of space both indoors and out! The hardwood foyer entry features a center staircase and is flanked by the living room and formal dining room. The living room has several windows allowing plenty of natural sunlight creating a warm, welcoming atmosphere. The formal dining room (currently used as a 1st floor office) has beautiful hardwood flooring that flows thru to the eat in kitchen and 1st floor powder bathroom. The kitchen comes with all appliances and is cheery and bright making cooking more enjoyable! Past the kitchen is the cozy family room with a brick wall fireplace and built in bookshelves. Thru the sliding doors, step out to the wonderful 3 season sun room. This room is comfortable and bright overlooking the beautifully landscaped yard complete with private patio and 16x16 composite deck with lighting! Upstairs you'll find a large master bedroom with ensuite bath and walk in closet, as well as 2 additional good size bedrooms that share the center hall bathroom. Recent updates: Newer leaf filter gutters, HVAC '21, h20 tank '21, roof '16, deck '18, windows '95-'99, electric '21, septic pumped '22. This home is like new - just add your decorating and make it your own!
Location
State OH
County Summit
Rooms
Basement Crawl Space, Full, Unfinished
Interior
Interior Features Bookcases, Ceiling Fan(s), Entrance Foyer, Eat-in Kitchen, Walk-In Closet(s)
Heating Forced Air, Fireplace(s), Gas
Cooling Central Air, Ceiling Fan(s)
Fireplaces Number 1
Fireplaces Type Family Room, Wood Burning
Fireplace Yes
Window Features Double Pane Windows,Screens
Appliance Cooktop, Dishwasher, Range, Refrigerator
Laundry In Basement
Exterior
Parking Features Attached, Driveway, Garage, Garage Door Opener, RV Access/Parking, Garage Faces Side
Garage Spaces 2.0
Garage Description 2.0
Water Access Desc Well
Roof Type Asphalt
Porch Deck, Enclosed, Patio, Porch
Private Pool No
Building
Lot Description Back Yard, Flat, Landscaped, Level, Wooded
Story 2
Foundation Block
Sewer Septic Tank
Water Well
Architectural Style Colonial, Conventional
Level or Stories Two
Schools
School District Springfield Lsd Summit- 7713
Others
Tax ID 5104541
Security Features Smoke Detector(s)
Financing Conventional
Read Less Info
Want to know what your home might be worth? Contact us for a FREE valuation!

Our team is ready to help you sell your home for the highest possible price ASAP
Bought with Lisa Hughes • RE/MAX Trends Realty




