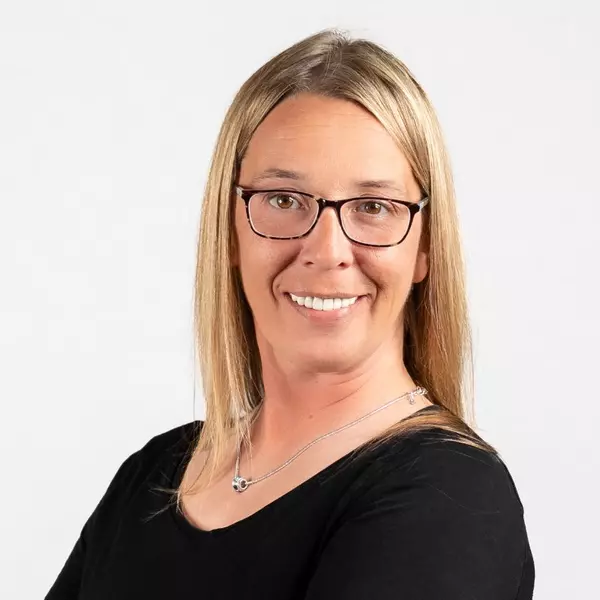For more information regarding the value of a property, please contact us for a free consultation.
Key Details
Sold Price $315,000
Property Type Single Family Home
Sub Type Single Family Residence
Listing Status Sold
Purchase Type For Sale
Square Footage 2,646 sqft
Price per Sqft $119
Subdivision Pleasant Valley Acres Sub Place 1
MLS Listing ID 4121988
Sold Date 10/21/19
Style Colonial,Conventional
Bedrooms 3
Full Baths 2
Half Baths 1
HOA Y/N No
Abv Grd Liv Area 2,646
Year Built 2004
Annual Tax Amount $4,620
Lot Size 1.501 Acres
Acres 1.5014
Property Sub-Type Single Family Residence
Property Description
A home to be proud of! Impressive inside and out, you just have to see this meticulously designed home waiting for your family to move in and enjoy! Situated on a sprawling 1.5 acre lot boasting beautiful landscape and an in-ground pool and let's not forget the spacious 3 car heated garage. Summer fun is awaiting for you and your pets as they can roam with the assurance that your new invisible fence will keep them safe. The welcoming foyer opens up into your formal dinning area with tray ceilings, offering enough space for large gatherings. Also open to the main entry is a large family room with a stone fireplace, the perfect spot for movie night. This home has an inviting flow with open concept living. The eat-in kitchen offers spacious cabinets detailed with crown molding and a functional center island with additional seating. The master suite includes a large walk in closet and perfectly designed bath. Finished second level bonus room/4th bedroom/office can be just that additional flex space you are looking for. Lots of great updates....Truly a must see property. Call today to schedule a private showing.
Location
State OH
County Mahoning
Rooms
Other Rooms Outbuilding, Storage
Basement Full
Interior
Heating Forced Air, Gas
Cooling Central Air
Fireplaces Number 1
Fireplace Yes
Exterior
Parking Features Attached, Garage, Garage Door Opener, Paved
Garage Spaces 3.0
Garage Description 3.0
Pool In Ground
Water Access Desc Well
Roof Type Asphalt,Fiberglass
Porch Patio
Building
Sewer Septic Tank
Water Well
Architectural Style Colonial, Conventional
Additional Building Outbuilding, Storage
Schools
School District South Range Lsd - 5009
Others
Tax ID 09-033-0-025.09-0
Acceptable Financing Cash, Conventional, FHA, VA Loan
Listing Terms Cash, Conventional, FHA, VA Loan
Financing Conventional
Read Less Info
Want to know what your home might be worth? Contact us for a FREE valuation!

Our team is ready to help you sell your home for the highest possible price ASAP
Bought with Pamela S Porter • Howard Hanna




