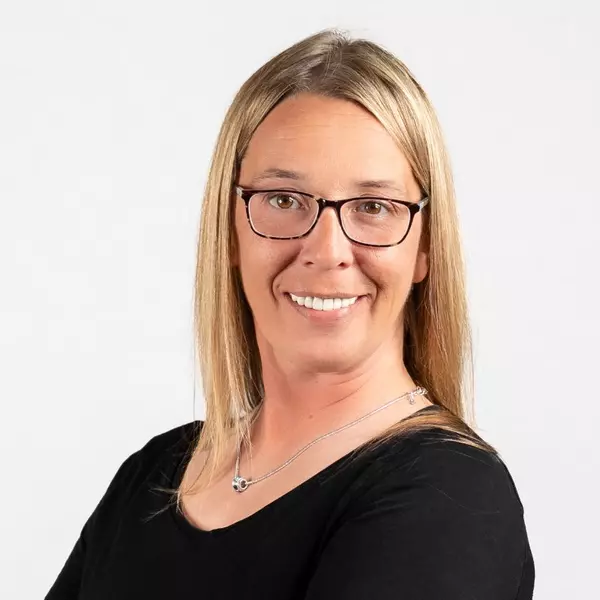For more information regarding the value of a property, please contact us for a free consultation.
Key Details
Sold Price $385,000
Property Type Single Family Home
Sub Type Single Family Residence
Listing Status Sold
Purchase Type For Sale
Square Footage 3,232 sqft
Price per Sqft $119
Subdivision Foxden 01
MLS Listing ID 4186139
Sold Date 08/31/20
Style Conventional
Bedrooms 3
Full Baths 3
HOA Y/N No
Abv Grd Liv Area 2,552
Year Built 1988
Annual Tax Amount $3,749
Lot Size 0.530 Acres
Acres 0.53
Property Sub-Type Single Family Residence
Property Description
Outstanding Quality in this stunning solid Brick home. Home has been completely updated. Open concept kitchen, living room and dining area is flooded with natural light from all the windows. Cathedral Ceilings, Cherry kitchen by Stevenson cabinets with high end appliances, custom refrigerator and dishwasher concealment, prep sink, granite counters, trifold custom pantry and 2 sky light windows. The stone, floor to ceiling stone fireplace in the living room will surely warm the family at Holiday gatherings with spacious room for formal dining. Crown molding and custom blinds are throughout the entire home. Office has 2 walls of windows. Off the living room is the Sun Room to enjoy the fantastic view. Double doors to your massive Master Bedroom with Tray Ceiling & fireplace. Ensuite features 3 custom wardrobes in dressing area, double sinks, & custom shower. 2 additional BR and Full Bath on the 2nd Floor, one BR with Cathedral Ceiling. Both have Large Closets. Bonus room is off
Location
State OH
County Columbiana
Direction East
Rooms
Basement Finished, Sump Pump
Main Level Bedrooms 1
Interior
Interior Features Central Vacuum
Heating Forced Air, Gas
Cooling Central Air
Fireplaces Number 2
Fireplace Yes
Appliance Cooktop, Dryer, Dishwasher, Disposal, Humidifier, Microwave, Oven, Range, Refrigerator, Water Softener, Washer
Exterior
Parking Features Attached, Drain, Electricity, Garage, Garage Door Opener, Paved, Water Available
Garage Spaces 2.0
Garage Description 2.0
View Y/N Yes
Water Access Desc Public
View Trees/Woods
Roof Type Asphalt,Fiberglass
Accessibility None
Porch Patio
Building
Lot Description Cul-De-Sac, Irregular Lot
Faces East
Entry Level Two
Sewer Public Sewer
Water Public
Architectural Style Conventional
Level or Stories Two
Schools
School District United Lsd - 1510
Others
Tax ID 5300759008
Security Features Security System
Financing Conventional
Read Less Info
Want to know what your home might be worth? Contact us for a FREE valuation!

Our team is ready to help you sell your home for the highest possible price ASAP
Bought with Barbara J Stamp • BHHS Northwood Realty Services




