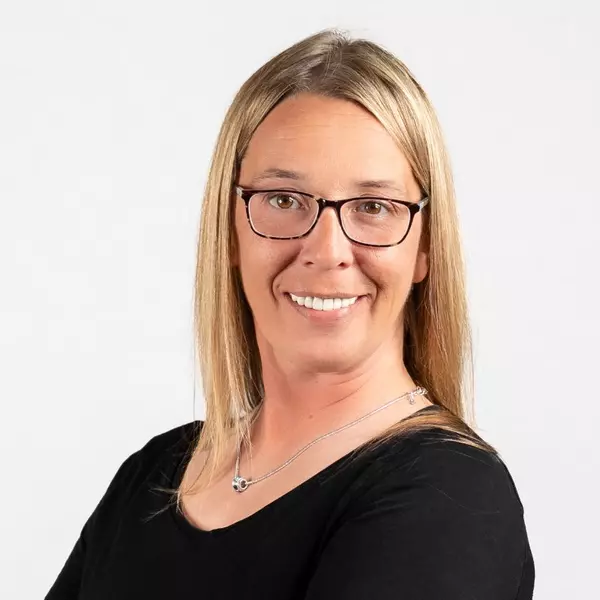For more information regarding the value of a property, please contact us for a free consultation.
Key Details
Sold Price $280,000
Property Type Single Family Home
Sub Type Single Family Residence
Listing Status Sold
Purchase Type For Sale
Square Footage 2,662 sqft
Price per Sqft $105
MLS Listing ID 4227851
Sold Date 03/02/21
Style Colonial
Bedrooms 4
Full Baths 2
Half Baths 1
HOA Y/N No
Abv Grd Liv Area 2,662
Year Built 1997
Annual Tax Amount $2,750
Lot Size 1.710 Acres
Acres 1.71
Property Sub-Type Single Family Residence
Property Description
Custom build "Redwood" Wayne Home situated on almost 2 acres in Salem awaits you. This one owner home has been well maintained (see Listing Information Supplement) and with over 2600 sq. ft. offering all you could want in your new home! Pre-Inspected for peace of mind, all you have to do is move in! Many bonus features include inground pool with new liner and concrete pad, endless opportunities available with the 1188 sq ft unfinished 12-course block basement, built in exercise equipment stays. Garage measuring 24x20 has new opener plus a shed for yard tool storage. This 4 Bedroom home has a 19x15 master suite that boasts over 80sq ft walk in closet with adjoining master bathroom. All of the bedrooms are spacious (11x11+) and include walk in closets. The 16x12 bonus space can easily be converted into a 5th bedroom. The first floor has all of the comforts you would expect in a custom built home including walk in pantry, first floor laundry, dinette and dining room for holiday gatherings and with both a family room and living room & gas fireplace we've got all your entertaining needs covered. Don't miss your chance to own this quiet home in the country. Well and Septic testing scheduled. Schedule in showing time today.
Location
State OH
County Columbiana
Direction West
Rooms
Basement Full, Sump Pump
Interior
Heating Electric, Heat Pump
Cooling Central Air
Fireplaces Number 1
Fireplace Yes
Appliance Dishwasher, Microwave, Range, Refrigerator, Water Softener
Exterior
Parking Features Attached, Garage, Unpaved
Garage Spaces 2.0
Garage Description 2.0
Pool In Ground
Water Access Desc Well
Roof Type Asphalt,Fiberglass
Building
Faces West
Sewer Septic Tank
Water Well
Architectural Style Colonial
Level or Stories Two
Schools
School District United Lsd - 1510
Others
Tax ID 0201390005
Security Features Security System
Acceptable Financing Cash, Conventional, USDA Loan, VA Loan
Listing Terms Cash, Conventional, USDA Loan, VA Loan
Financing Conventional
Read Less Info
Want to know what your home might be worth? Contact us for a FREE valuation!

Our team is ready to help you sell your home for the highest possible price ASAP
Bought with Bryant Boyd • TG Real Estate




