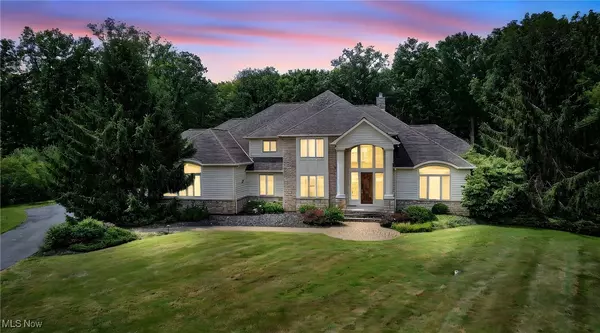UPDATED:
Key Details
Property Type Single Family Home
Sub Type Single Family Residence
Listing Status Active
Purchase Type For Sale
Square Footage 8,748 sqft
Price per Sqft $171
Subdivision Hawksmoor Sub
MLS Listing ID 5142117
Style Colonial
Bedrooms 4
Full Baths 5
Half Baths 2
HOA Fees $835/ann
HOA Y/N Yes
Abv Grd Liv Area 5,246
Year Built 2004
Annual Tax Amount $21,678
Tax Year 2024
Lot Size 2.800 Acres
Acres 2.8
Property Sub-Type Single Family Residence
Property Description
Location
State OH
County Geauga
Rooms
Other Rooms Outdoor Kitchen
Basement Full, Finished, Sump Pump, Storage Space
Main Level Bedrooms 1
Interior
Interior Features Wet Bar, Built-in Features, Tray Ceiling(s), Ceiling Fan(s), Chandelier, Crown Molding, Cathedral Ceiling(s), Central Vacuum, Double Vanity, High Ceilings, His and Hers Closets, Kitchen Island, Primary Downstairs, Multiple Closets, Pantry, Stone Counters, Recessed Lighting, Sound System, Bar, Walk-In Closet(s), Wired for Sound
Heating Forced Air
Cooling Central Air, Ceiling Fan(s)
Fireplaces Number 3
Fireplace Yes
Window Features Skylight(s)
Laundry Main Level, Laundry Room, Laundry Tub, Sink
Exterior
Exterior Feature Gas Grill, Lighting, Outdoor Kitchen, Outdoor Shower, Private Yard
Parking Features Attached, Garage
Garage Spaces 5.0
Garage Description 5.0
Fence Chain Link, Gate
Pool In Ground, Pool Cover, Sport
Water Access Desc Well
Roof Type Asphalt,Fiberglass
Porch Patio, Porch
Private Pool Yes
Building
Lot Description Back Yard, Cul-De-Sac
Foundation Block
Sewer Public Sewer
Water Well
Architectural Style Colonial
Level or Stories Three Or More
Additional Building Outdoor Kitchen
Schools
School District Kenston Lsd - 2804
Others
HOA Name Hawksmoor
HOA Fee Include Snow Removal
Tax ID 02-420731
Acceptable Financing Cash, Conventional, FHA, VA Loan
Listing Terms Cash, Conventional, FHA, VA Loan




