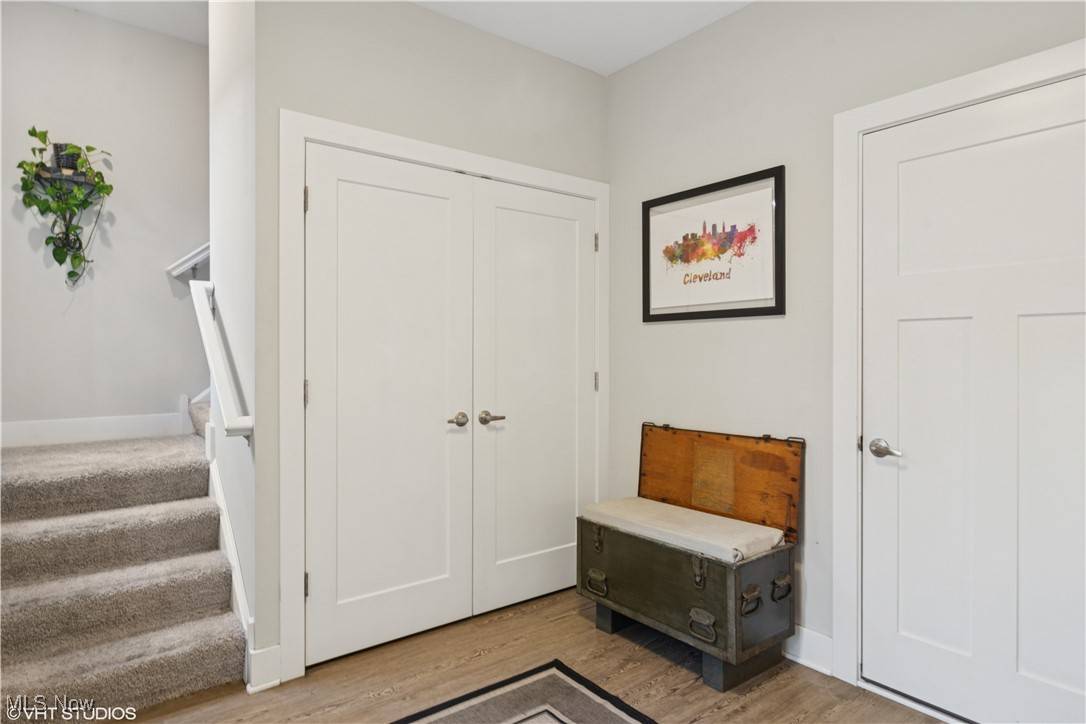UPDATED:
Key Details
Property Type Townhouse
Sub Type Townhouse
Listing Status Active
Purchase Type For Sale
Square Footage 1,534 sqft
Price per Sqft $299
Subdivision Duck Island
MLS Listing ID 5141085
Bedrooms 2
Full Baths 2
Half Baths 1
HOA Fees $149/mo
HOA Y/N Yes
Abv Grd Liv Area 1,534
Year Built 2018
Annual Tax Amount $1,517
Tax Year 2024
Lot Size 919 Sqft
Acres 0.0211
Property Sub-Type Townhouse
Property Description
The third floor includes two spacious bedrooms, each with a full en-suite bathroom. The primary bedroom is appointed with Hinkley lighting and wall-to-wall carpeting, while the master bathroom offers a marble walk-in shower with a custom glass door and premium Moen fixtures. A private balcony on the third floor provides ample space to enjoy city views without concerns about outdoor upkeep. Also on this level, a laundry closet adds convenience to daily routines.
Parking is simplified with a heated two-car garage featuring keypad entry. Additionally, a chin-up bar has been installed in the garage, offering a convenient option for exercise. Also save thousands of dollars in this Energy Star rate Townhouse with tax abatement until 2033. Call for details and become part of a distinctive and sought-after Cleveland neighborhood.
Location
State OH
County Cuyahoga
Direction South
Interior
Interior Features Ceiling Fan(s), High Ceilings, Low Flow Plumbing Fixtures, Open Floorplan, Pantry, Storage
Heating Forced Air, Gas
Cooling Central Air
Fireplace No
Window Features ENERGY STAR Qualified Windows,Insulated Windows
Appliance Dryer, Dishwasher, Disposal, Microwave, Range, Refrigerator, Washer
Laundry Washer Hookup, Laundry Closet, In Unit, Upper Level
Exterior
Parking Features Attached, Electricity, Garage, Garage Door Opener, Heated Garage, Garage Faces Rear, On Street
Garage Spaces 2.0
Garage Description 2.0
View Y/N Yes
Water Access Desc Public
View City Lights, City
Roof Type Flat
Porch Porch
Private Pool No
Building
Lot Description City Lot
Dwelling Type Townhouse
Faces South
Story 3
Builder Name Knez
Sewer Public Sewer
Water Public
Level or Stories Three Or More
Schools
School District Cleveland Municipal - 1809
Others
HOA Name The Nina Home Owners Association
HOA Fee Include Maintenance Grounds,Snow Removal,Water
Tax ID 004-03-116
Security Features Smoke Detector(s)
Acceptable Financing Cash, Conventional, FHA, VA Loan
Listing Terms Cash, Conventional, FHA, VA Loan




