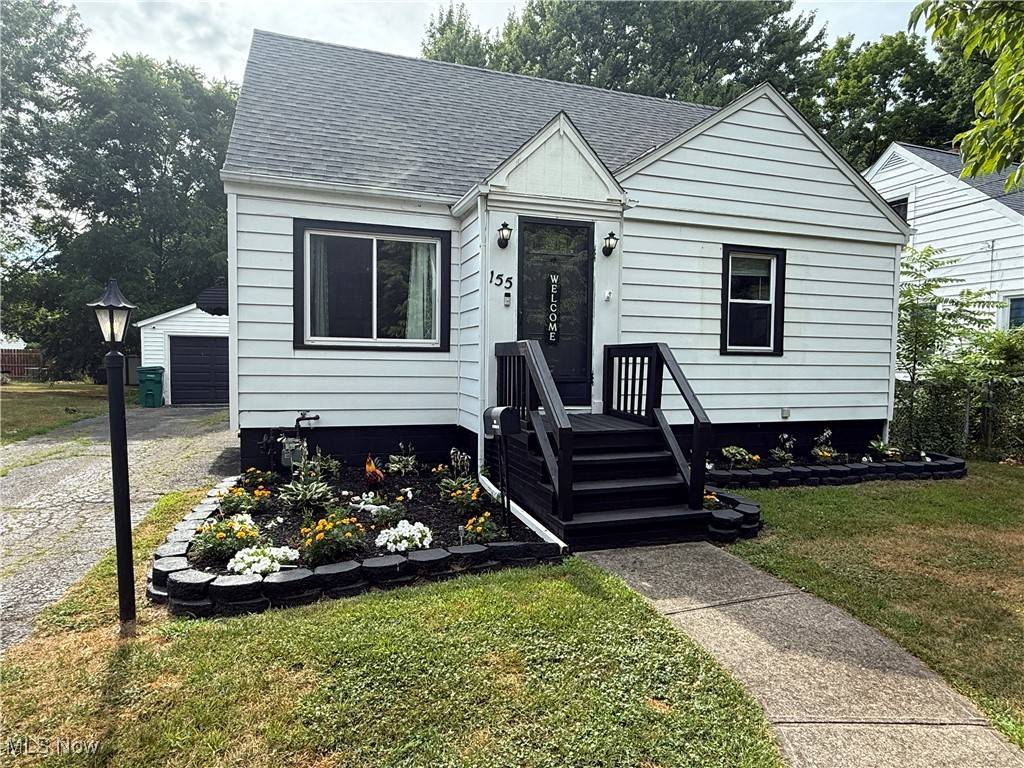UPDATED:
Key Details
Property Type Single Family Home
Sub Type Single Family Residence
Listing Status Active
Purchase Type For Sale
Square Footage 1,280 sqft
Price per Sqft $167
Subdivision Garfield Drive Allotment
MLS Listing ID 5140596
Style Cape Cod
Bedrooms 3
Full Baths 1
Half Baths 1
HOA Y/N No
Abv Grd Liv Area 980
Year Built 1952
Annual Tax Amount $2,545
Tax Year 2024
Lot Size 7,496 Sqft
Acres 0.1721
Property Sub-Type Single Family Residence
Property Description
Location
State OH
County Lake
Rooms
Basement Partially Finished
Main Level Bedrooms 2
Interior
Interior Features Ceiling Fan(s), Eat-in Kitchen, Laminate Counters
Heating Forced Air, Gas
Cooling Central Air, Ceiling Fan(s), Window Unit(s)
Fireplaces Number 1
Fireplaces Type Electric, Living Room
Fireplace Yes
Window Features Blinds
Appliance Dryer, Microwave, Range, Refrigerator, Washer
Laundry Laundry Chute, Electric Dryer Hookup, In Basement, Lower Level
Exterior
Parking Features Asphalt, Detached, Garage
Garage Spaces 1.0
Garage Description 1.0
Fence Back Yard, Chain Link, Partial, Wood
Pool None
Water Access Desc Public
Roof Type Asphalt
Porch None
Private Pool No
Building
Lot Description Back Yard, Few Trees
Foundation Concrete Perimeter
Sewer Public Sewer
Water Public
Architectural Style Cape Cod
Level or Stories One and One Half, One
Schools
School District Riverside Lsd Lake- 4306
Others
Tax ID 11-A-015-E-00-021-0
Security Features Security System,Carbon Monoxide Detector(s),Smoke Detector(s)
Acceptable Financing Cash, Conventional, FHA, VA Loan
Listing Terms Cash, Conventional, FHA, VA Loan




