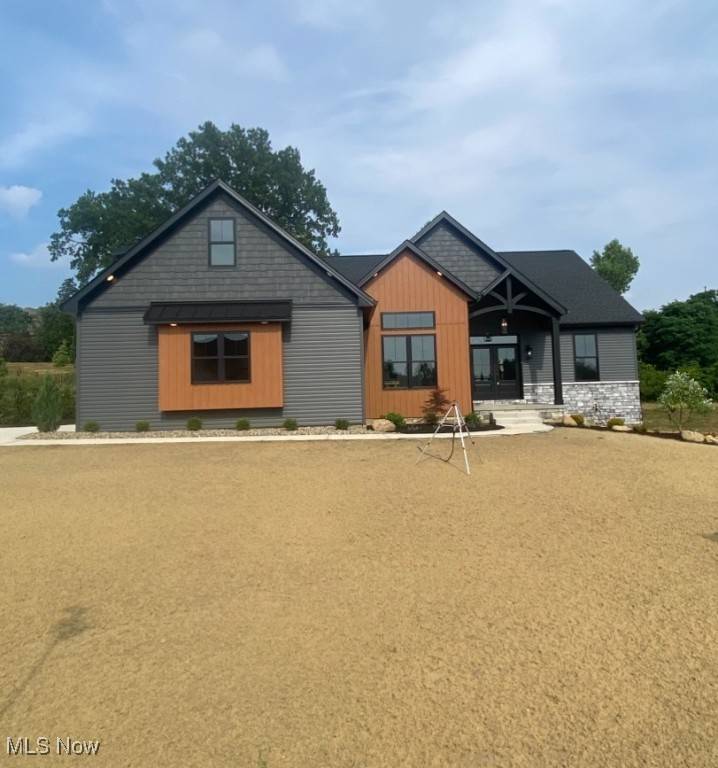OPEN HOUSE
Thu Jul 17, 10:00am - 5:00pm
Sun Jul 20, 12:00pm - 2:00pm
UPDATED:
Key Details
Property Type Single Family Home
Sub Type Single Family Residence
Listing Status Active
Purchase Type For Sale
Square Footage 4,045 sqft
Price per Sqft $210
Subdivision The Estates Of Julian Farms
MLS Listing ID 5138831
Style Craftsman,Modern
Bedrooms 3
Full Baths 3
Half Baths 2
Construction Status New Construction
HOA Fees $600/ann
HOA Y/N Yes
Abv Grd Liv Area 2,918
Year Built 2024
Tax Year 2024
Lot Size 0.490 Acres
Acres 0.49
Property Sub-Type Single Family Residence
Property Description
Discover this exceptional modern craftsman home — a brand-new Hostetler Family Homes creation offering 4,045 sq ft of beautifully designed living space. Situated on a half-acre in desirable Jackson Township, this home combines timeless craftsmanship with modern amenities for a truly luxurious and functional lifestyle.
The main level boasts an open-concept living area with soaring cathedral ceilings and abundant natural light. The split floor plan provides privacy, featuring a spacious master suite with a walk-in closet that connects directly to the laundry room. Two additional bedrooms and a bright home office with 11-foot ceilings complete the first floor. The chef's kitchen includes an oversized pantry, grocery delivery door, and seamless flow to the living and dining spaces. Step through a large sliding door to a covered deck — perfect for enjoying the outdoors.
Upstairs, you'll find a versatile 599 sq ft bonus room with a full bath and closet — ideal as a guest suite, media room, or playroom. The finished basement offers over 1,100 sq ft of extra living space, with an egress window and partially enclosed patio for entertaining or quiet relaxation.
Additional features include a 3-car garage, 9-foot ceilings, and energy-efficient design. Enhanced by its brand-new landscaping and prime location near shopping, dining, and schools, this home offers the perfect blend of style, comfort, and convenience. Don't miss your chance to make it yours!
Location
State OH
County Stark
Rooms
Basement Partially Finished
Main Level Bedrooms 3
Interior
Interior Features Ceiling Fan(s), Cathedral Ceiling(s), High Ceilings, Kitchen Island, Open Floorplan, Pantry, Stone Counters, Soaking Tub, Walk-In Closet(s)
Heating Fireplace(s), Gas
Cooling Central Air
Fireplaces Number 1
Fireplaces Type Great Room, Gas
Fireplace Yes
Laundry Main Level
Exterior
Parking Features Attached, Garage, Garage Door Opener
Garage Spaces 3.0
Garage Description 3.0
Water Access Desc Public
Roof Type Asphalt
Porch Covered
Private Pool No
Building
Foundation Concrete Perimeter
Builder Name Hostetler Family Homes
Sewer Public Sewer
Water Public
Architectural Style Craftsman, Modern
Level or Stories One and One Half, Two
New Construction Yes
Construction Status New Construction
Schools
School District Jackson Lsd - 7605
Others
HOA Name Julian Farm Allotment Association
HOA Fee Include Common Area Maintenance
Tax ID 10018026
Special Listing Condition Builder Owned




