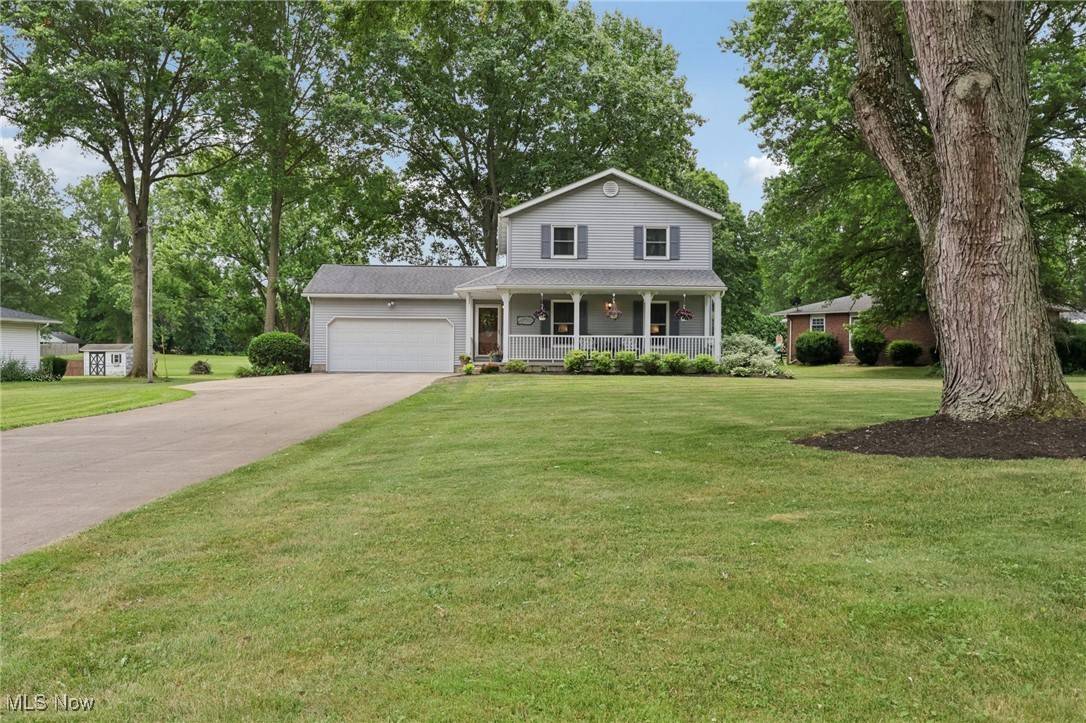OPEN HOUSE
Sun Jul 13, 2:00pm - 3:00pm
UPDATED:
Key Details
Property Type Single Family Home
Sub Type Single Family Residence
Listing Status Active
Purchase Type For Sale
Square Footage 1,782 sqft
Price per Sqft $167
Subdivision Kungle Alotment
MLS Listing ID 5137444
Style Colonial
Bedrooms 3
Full Baths 2
Half Baths 1
HOA Y/N No
Abv Grd Liv Area 1,632
Year Built 1989
Annual Tax Amount $4,136
Tax Year 2024
Lot Size 0.709 Acres
Acres 0.7086
Property Sub-Type Single Family Residence
Property Description
Location
State OH
County Summit
Rooms
Other Rooms Shed(s)
Basement Full, Partially Finished, Sump Pump
Interior
Interior Features Breakfast Bar, Entrance Foyer, Granite Counters, His and Hers Closets, Multiple Closets, Pantry, Walk-In Closet(s)
Heating Forced Air, Gas
Cooling Central Air
Fireplace No
Appliance Dishwasher, Disposal, Microwave, Range
Laundry Main Level, Laundry Room
Exterior
Exterior Feature Storage
Parking Features Attached, Driveway, Garage
Garage Spaces 2.0
Garage Description 2.0
Water Access Desc Well
Roof Type Asphalt,Fiberglass
Porch Rear Porch, Enclosed, Front Porch, Patio, Porch
Private Pool No
Building
Lot Description Cul-De-Sac, Open Lot, Many Trees
Story 2
Foundation Block
Sewer Septic Tank
Water Well
Architectural Style Colonial
Level or Stories Two
Additional Building Shed(s)
Schools
School District Norton Csd - 7711
Others
Tax ID 2500301
Acceptable Financing Cash, Conventional, FHA, VA Loan
Listing Terms Cash, Conventional, FHA, VA Loan




