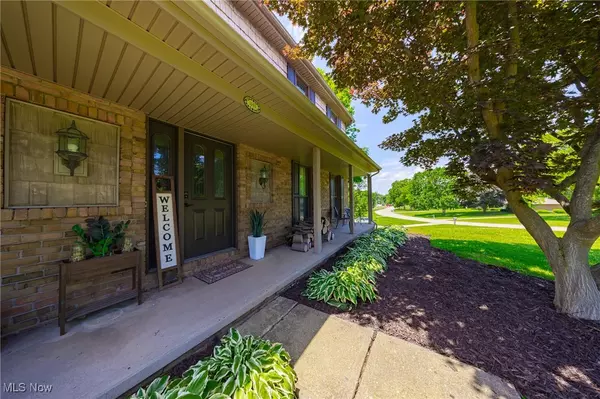
UPDATED:
Key Details
Property Type Single Family Home
Sub Type Single Family Residence
Listing Status Active
Purchase Type For Sale
Square Footage 3,840 sqft
Price per Sqft $97
Subdivision Steiner
MLS Listing ID 5134357
Style Colonial
Bedrooms 4
Full Baths 2
Half Baths 1
Construction Status Updated/Remodeled
HOA Y/N No
Abv Grd Liv Area 2,592
Year Built 1973
Annual Tax Amount $5,189
Tax Year 2024
Lot Size 1.033 Acres
Acres 1.0331
Property Sub-Type Single Family Residence
Property Description
The updated eat-in kitchen features vaulted ceilings, light maple cabinetry, a stylish tile backsplash, and under-cabinet lighting—offering both function and a warm, welcoming feel. From everyday breakfasts to weekend baking sessions, this kitchen delivers.
Just off the kitchen, the sun-drenched three-season room adds an extra layer of comfort. With panoramic views of the backyard and tons of natural light, it's the perfect space to sip, sit, or unwind. Upstairs, you'll find four spacious bedrooms with generous closets and tons of flexibility. Downstairs, the finished lower level provides room for a home office, workout zone, playroom, or media lounge—whatever fits your lifestyle. Additional highlights include a large mudroom, attached 2-car garage, full basement, and a private backyard with space to roam or garden. Tucked in a peaceful yet convenient location close to schools, parks, shopping, and major highways, this home truly checks all the boxes. If you're looking for warmth, space, and character—especially that one-of-a-kind fireplace moment—this home is ready to welcome you.
Location
State OH
County Stark
Rooms
Basement Full
Interior
Heating Forced Air, Gas
Cooling Central Air, Ceiling Fan(s)
Fireplaces Number 2
Fireplace Yes
Appliance Dishwasher, Microwave, Range, Refrigerator
Exterior
Parking Features Attached, Garage, Paved
Garage Spaces 2.0
Garage Description 2.0
Water Access Desc Public
Roof Type Asphalt,Fiberglass
Porch Deck, Porch
Private Pool No
Building
Lot Description Wooded
Sewer Septic Tank
Water Public
Architectural Style Colonial
Level or Stories Two
Construction Status Updated/Remodeled
Schools
School District Plain Lsd - 7615
Others
Tax ID 05219037
Acceptable Financing Cash, Conventional, FHA, VA Loan
Listing Terms Cash, Conventional, FHA, VA Loan

GET MORE INFORMATION





